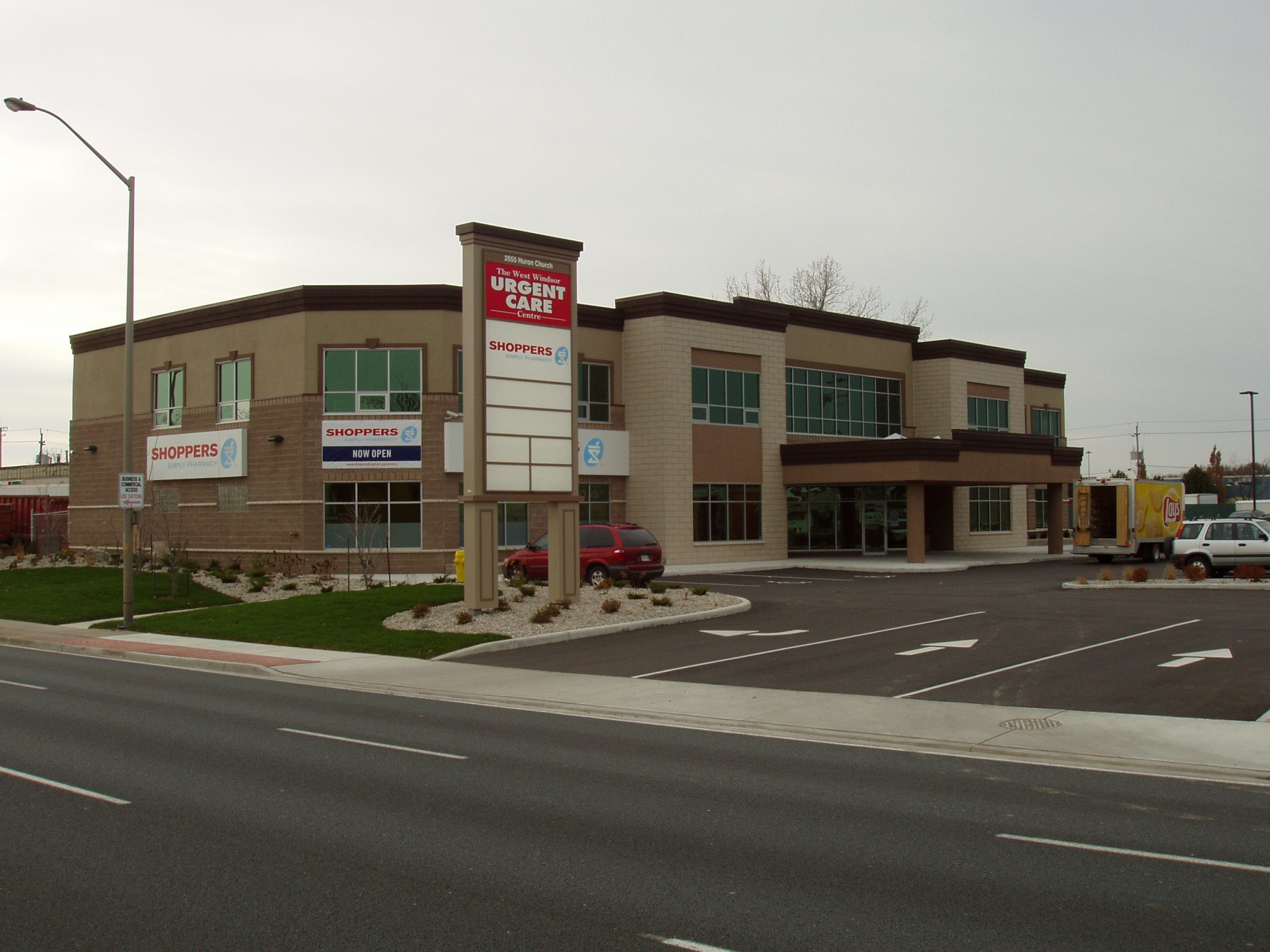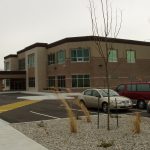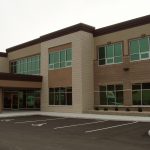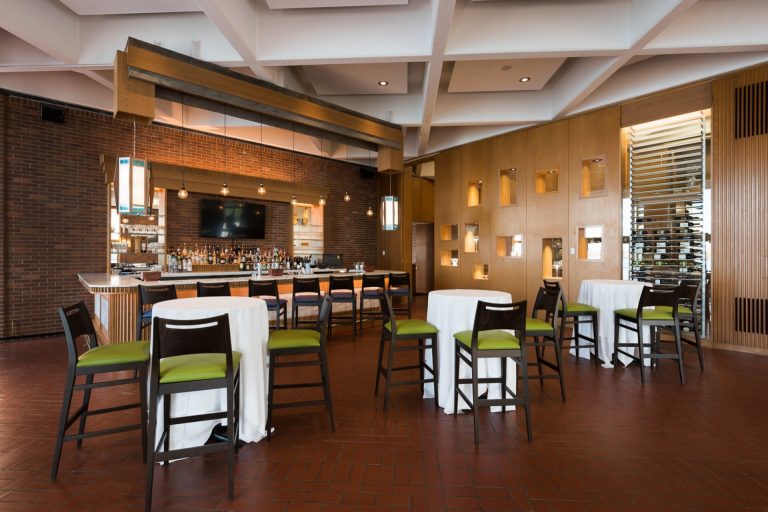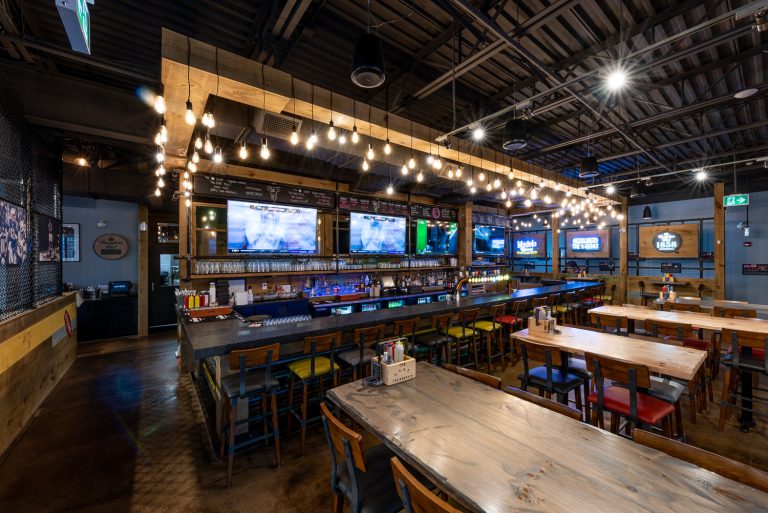This two-storey (plus basement) multiple suite medical facility consists of a total of 30,000 Sq. Ft. The facility is conventionally constructed with structural steel post, beam and open web steel joists and a precast 2nd floor structure. The roofing is a ballasted single ply EPDM membrane. The exterior facades are a combination of aluminum-framed store front glazing and E.I.F.S. (Stucco) systems, architectural block and shouldice stone accent areas. The overall site included extensive landscaping including a bio-swale for storm water run-off filtration.
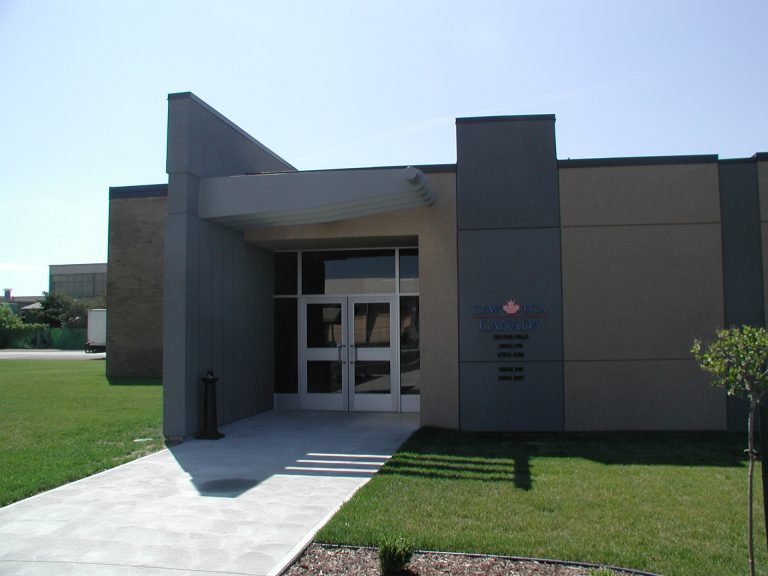
CAW Local 195 / 2458
This 14,000 square foot conversion/renovation involved a complete overhaul of this former elementary school that was originally constructed in 1955. Working with Archon Architects, Rosati

