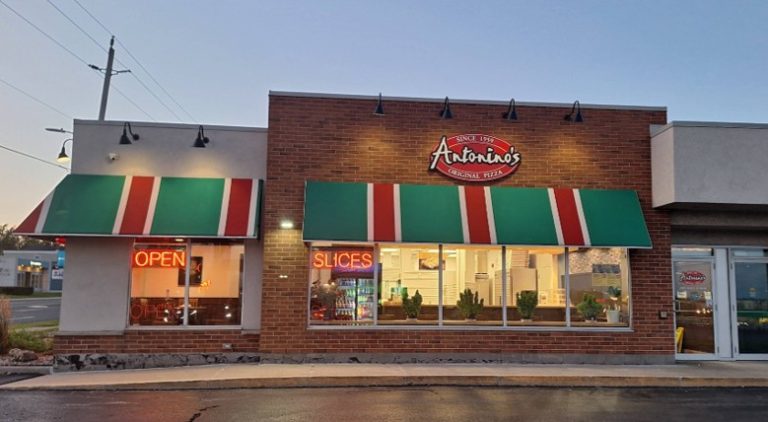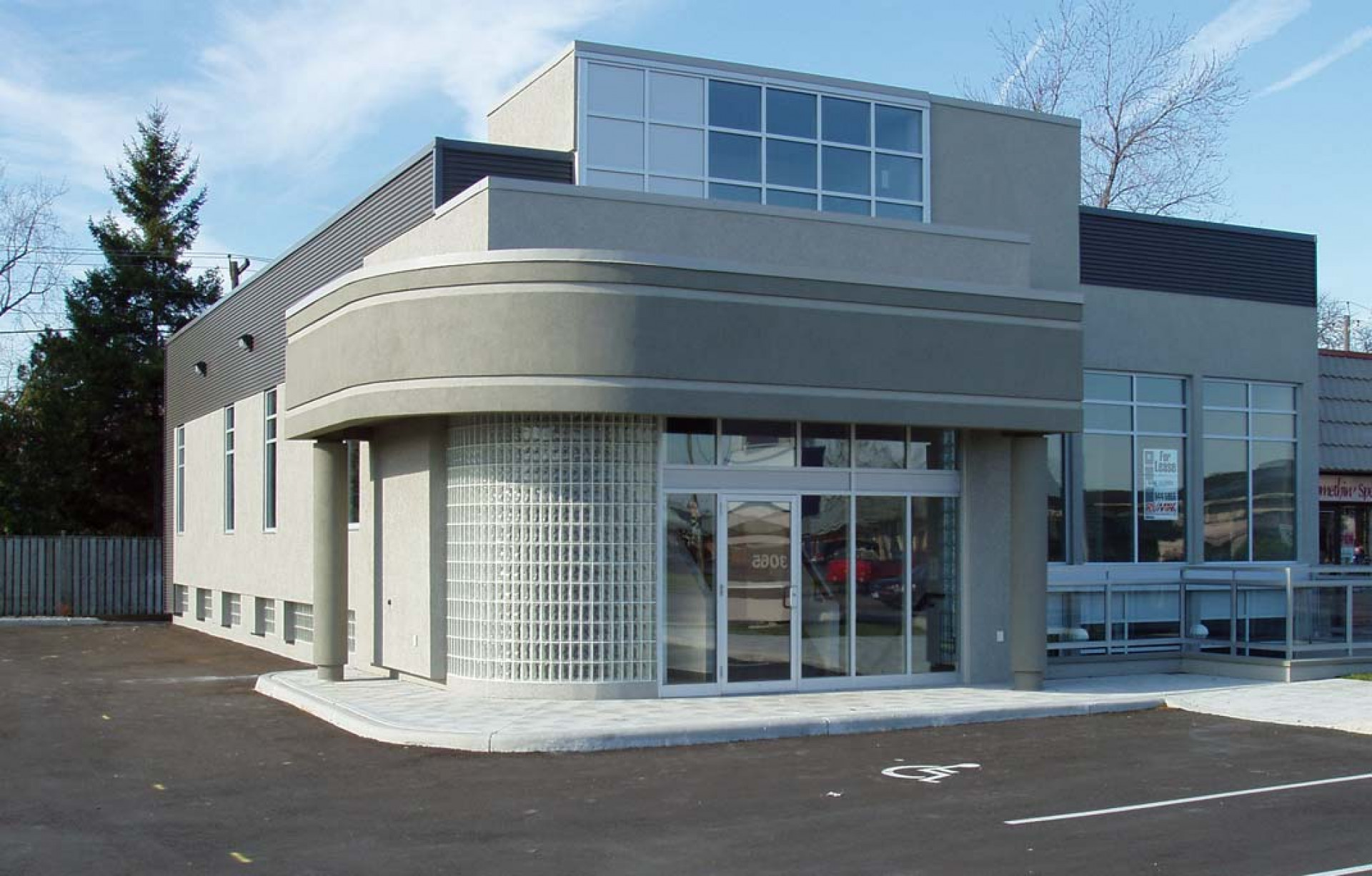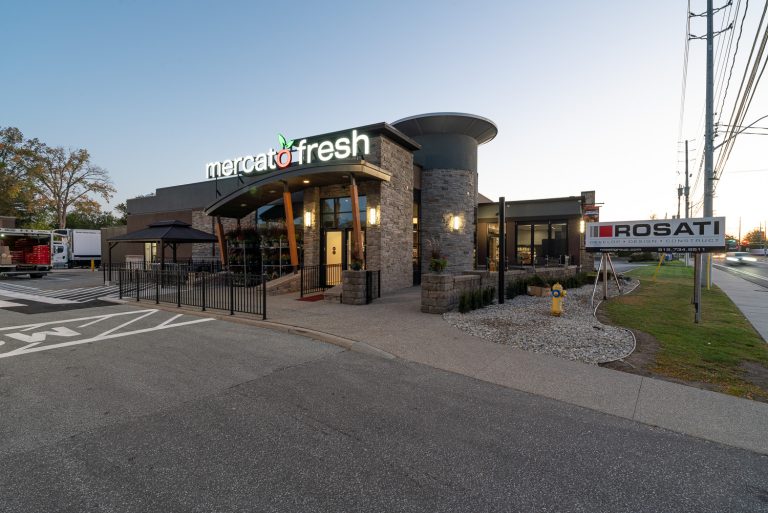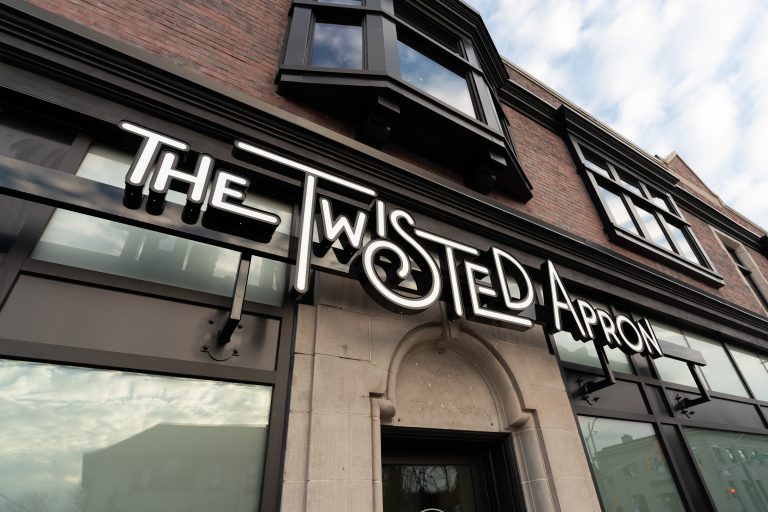A landmark restaurant for nearly forty years, this commercial building was salvaged from demolition and converted into an attractive office complex with over 5,600 sq. ft. Updating the building required a complete interior and exterior renovation, including the complete replacement of the HVAC, plumbing and electrical systems. The architectural features of the complex include a combination of architectural glass block, horizontal metal panel systems, curtain wall glazing, stucco, canopies and an employee atrium.

Antonino’s Original Pizza – Leamington
The Leamington branch of Antonino’s is located at 270 Erie St in an existing Commercial Plaza. The new branch and existing facade updated to incorporate



