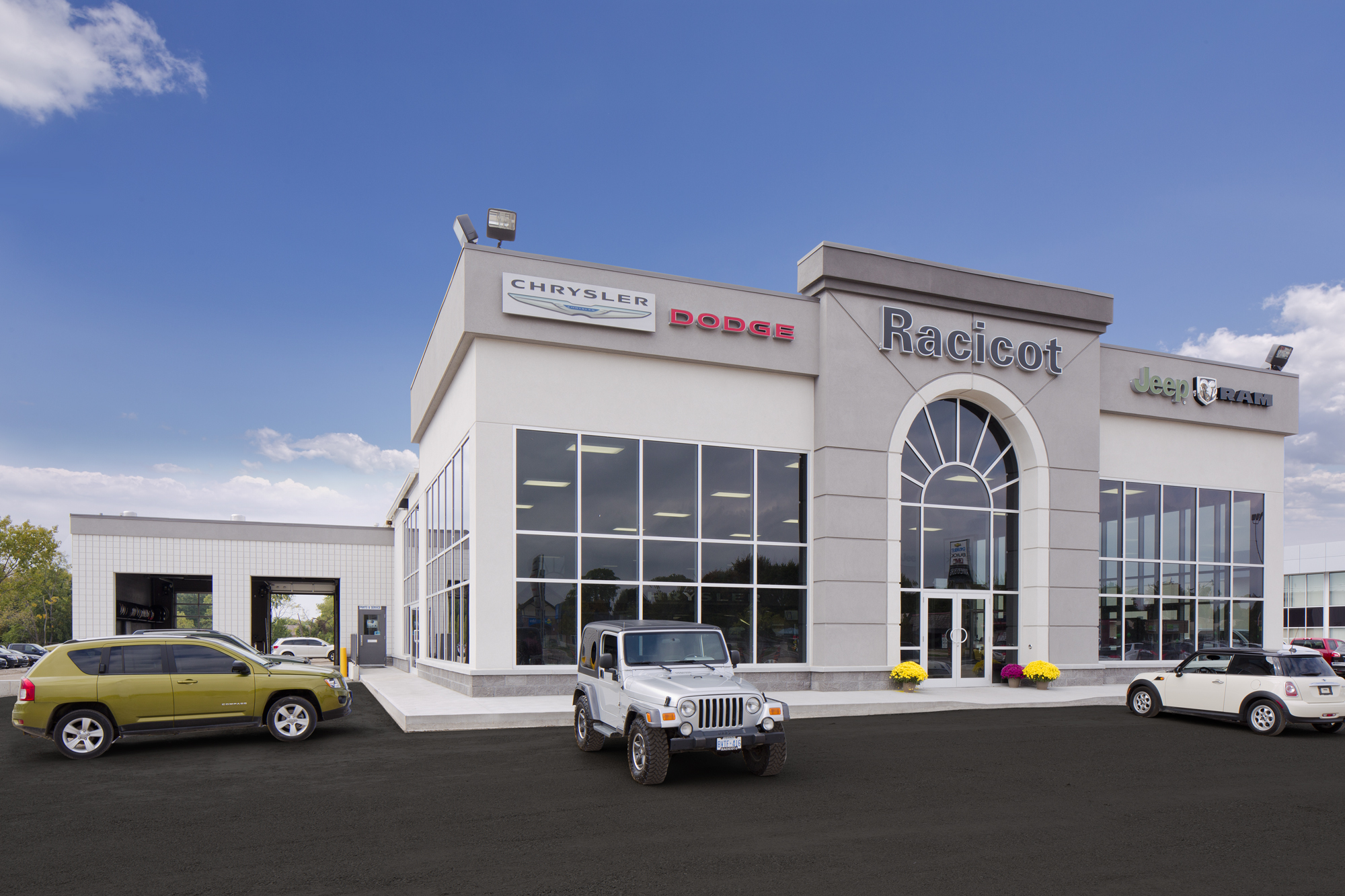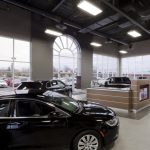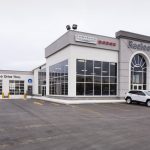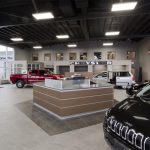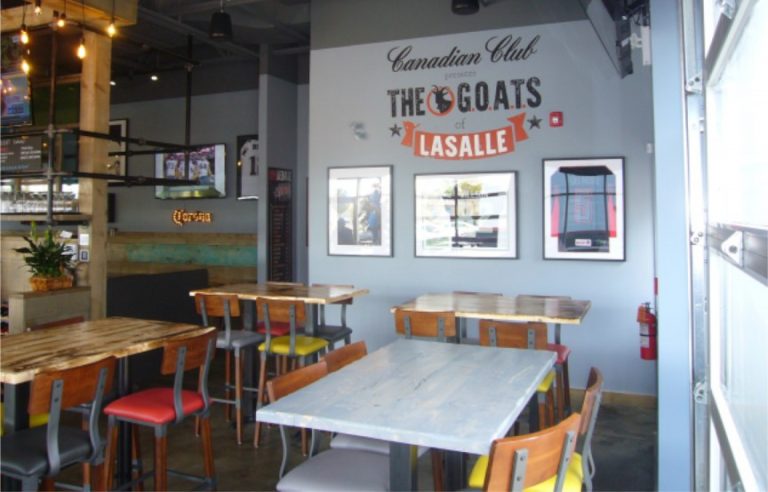The Racicot Chrysler expansion and renovations totaled roughly 17,000 Sq. Ft. and were completed to coincide with Chrysler’s current image branding. The phased project included three individual additions: the showroom addition, the drive-in service drop-off bays, and the shop addition. All three allowed for the complete re-branding of the facility and provided all-around enhanced customer service. The renovations component of this project saw most of the interior being renovated to create enhanced and expanded services to clients including Administration, Parts, Sales, Customer Waiting Areas and Shop Areas. This project also included a complete re-skin of the existing building envelope, including all new metal-sided cladding and a complete Butler Re-Roof of the existing, standing seam metal roof with additional insulation being added.
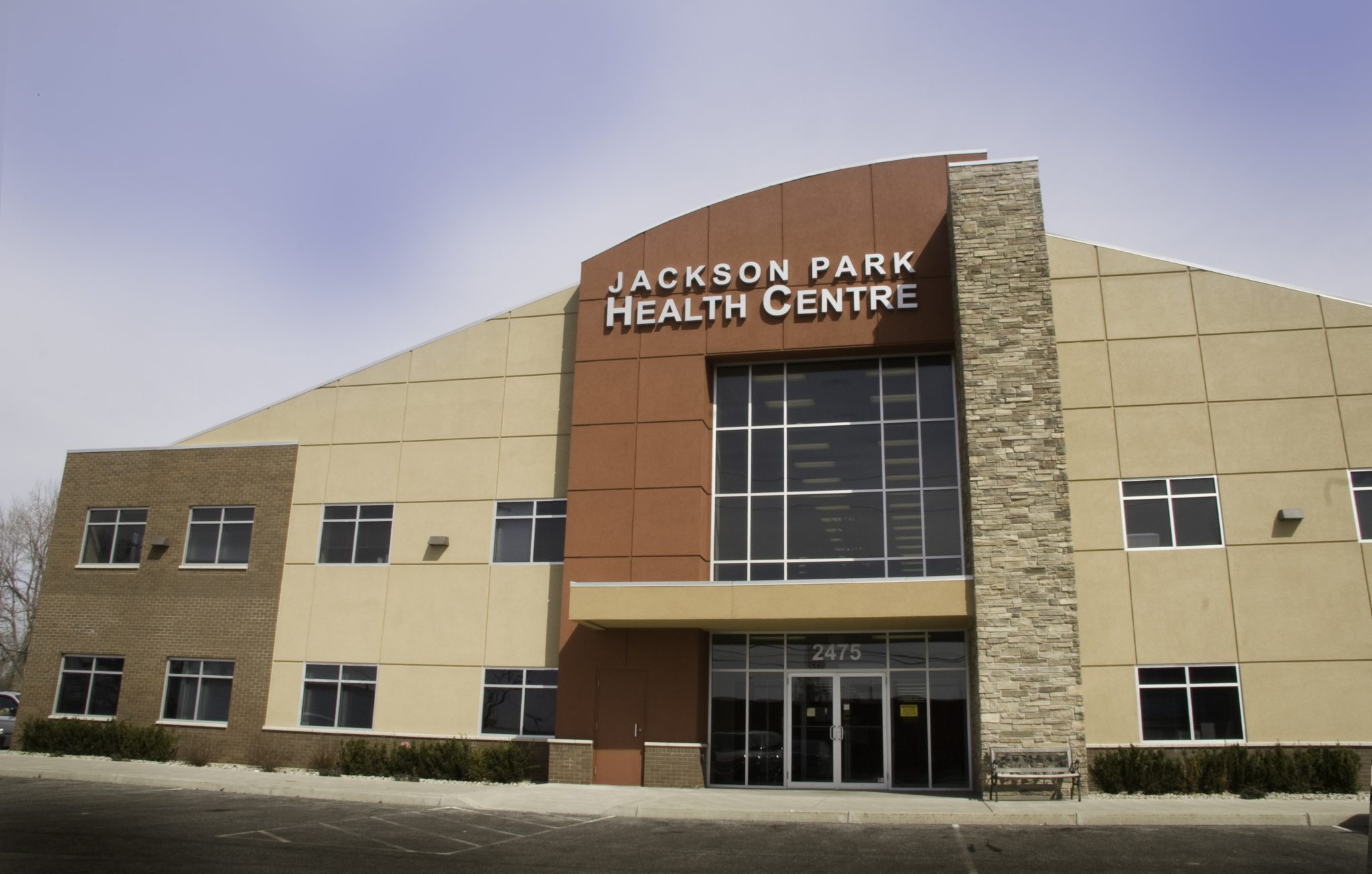
Jackson Park Health Centre
Rosati Group was the design build contractor for the Windsor Family Health Team (WFHT) leasehold improvements. The WFHT is located within the 47,000 Sq. Ft.

