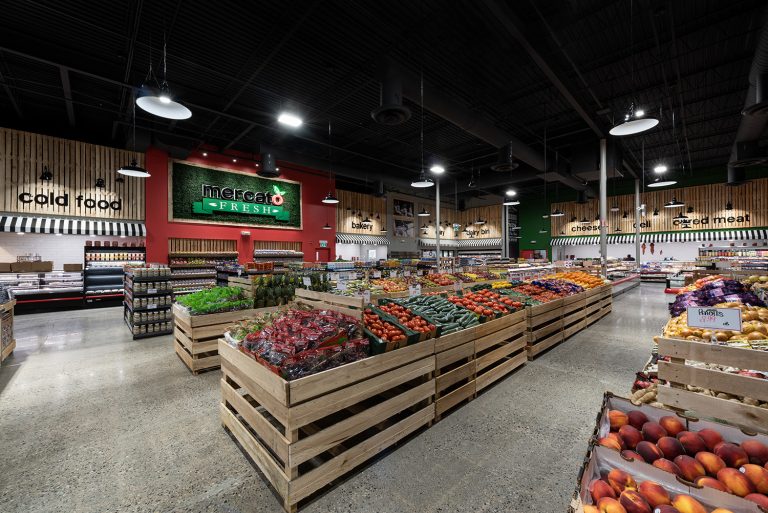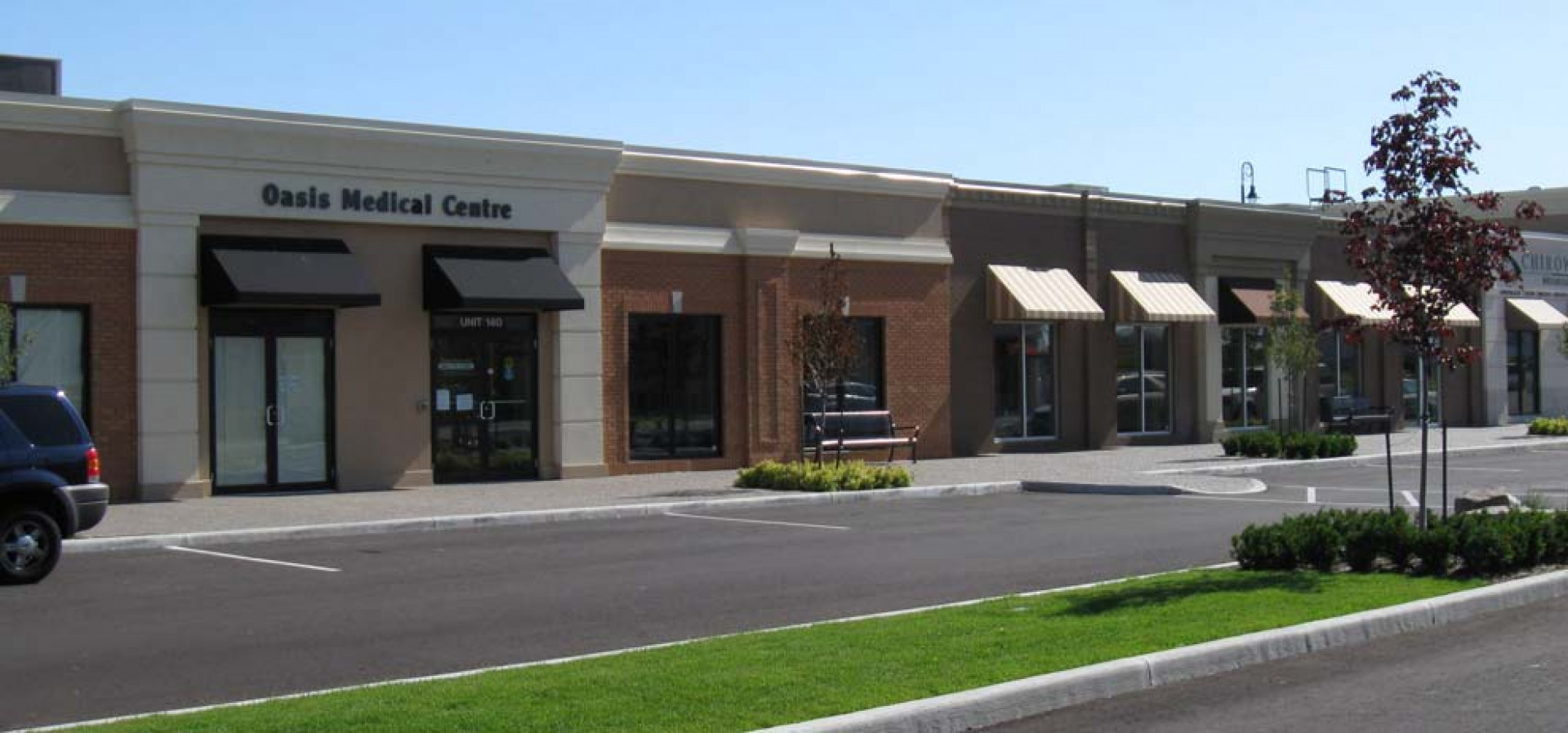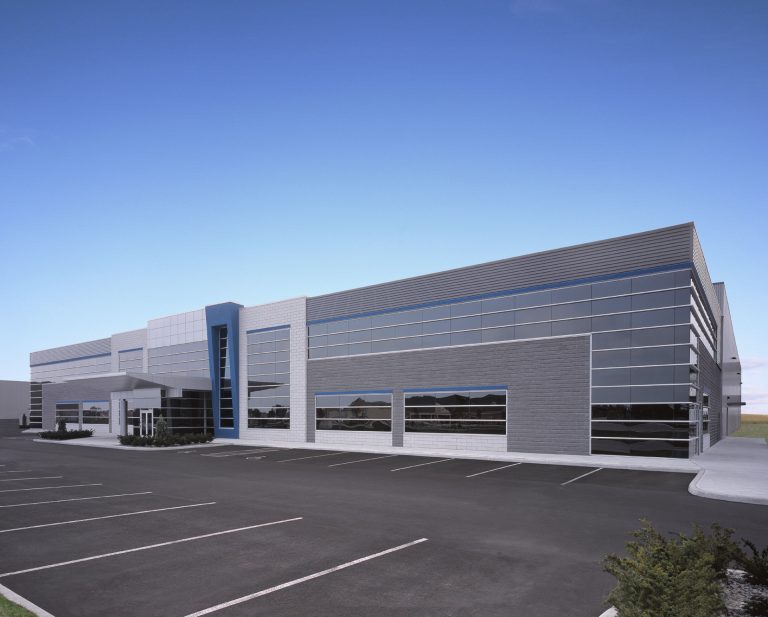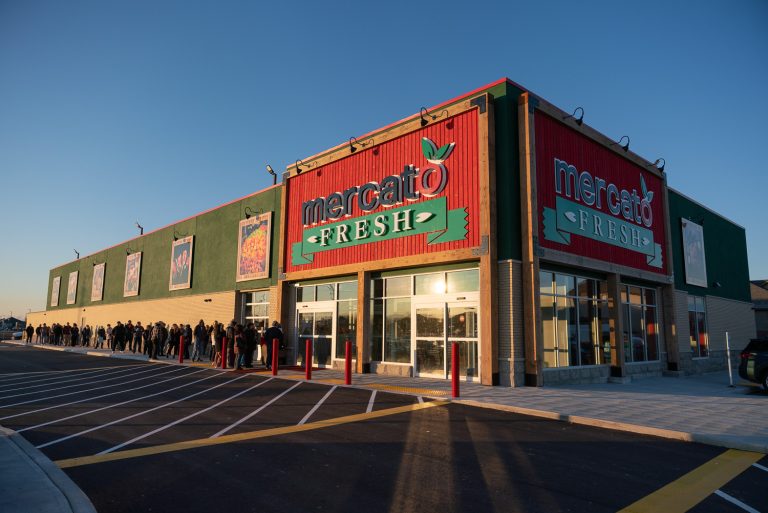The Oasis Medical Centre is approximately 8,700 Sq. Ft. of medical space that consists of a medical clinic with four doctors, 12 examination rooms and support spaces, a blood lab, the Royal Oasis Pharmacy, an optometrist office including three examination rooms and future space for an X-Ray lab. The overall space is joined by a large common waiting area, kids’ area and public washrooms. Rosati Group provided a single-source, turn key solution for all design and construction services.

Mercato Fresh- Chatham
Mercato Fresh is a boutique- style food market, pioneered convenience for busy families with hot and cold prepared foods, fresh produce, meat and fish, a



