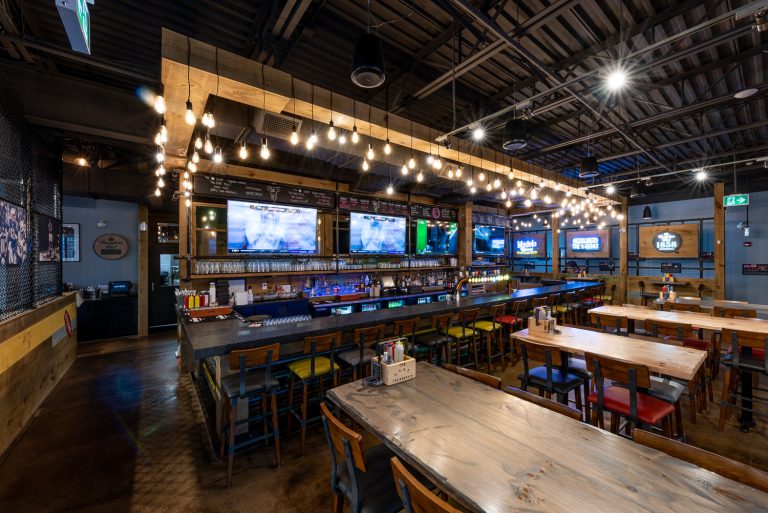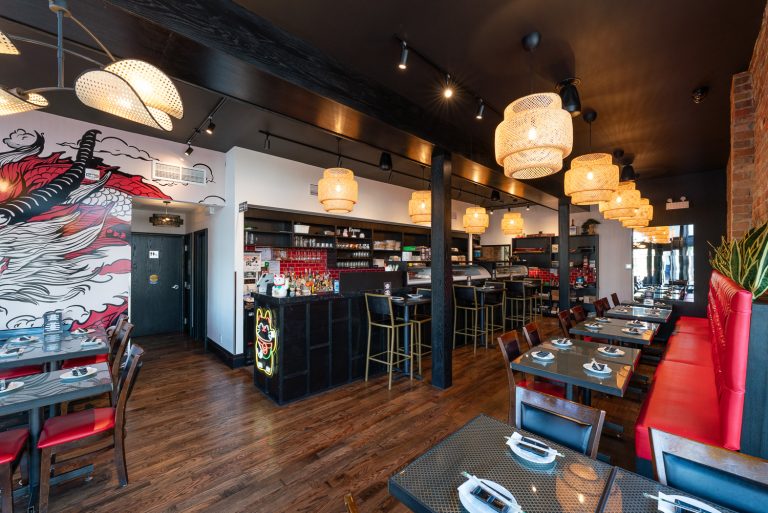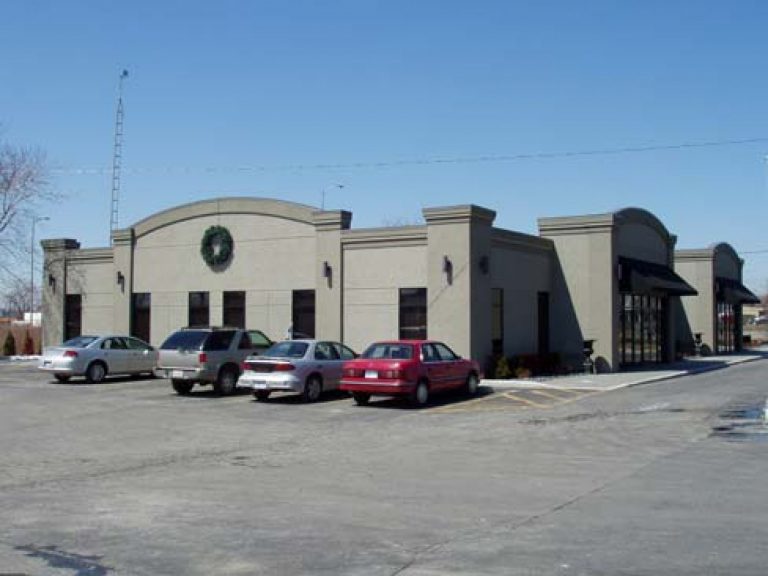This multi-use project encompasses a 9-storey residential apartment complex and a detached 2-storey commercial facility that holds multiple professional offices. The Commercial complex is convention construction with cast-in-place concrete and concrete masonry foundation systems, pre-cast concrete floor slabs, brick masonry veneer and curtain wall exterior cladding. The Residential complex was constructed with approximately 54 suites and incorporates pre-cast floor slabs, brick masonry veneer with block back-up. The windows are punched into the façade.

The G.O.A.T Tap & Eatery- Lakeshore
Building on its success in the LaSalle market, The G.O.A.T Tap & Eatery brought its “Greatest of All Time” vibe to Lakeshore in another welcoming



