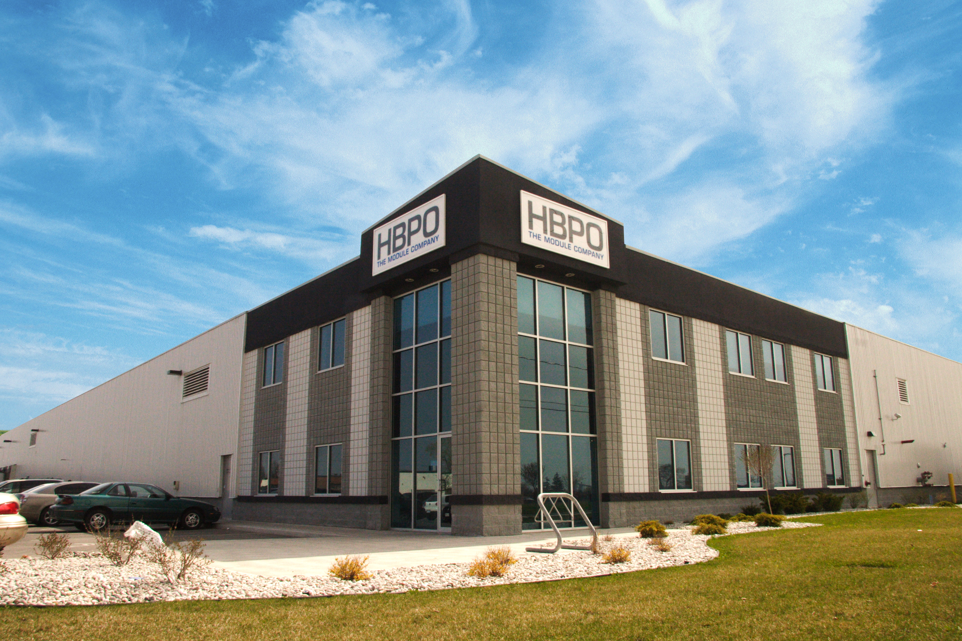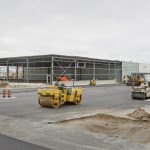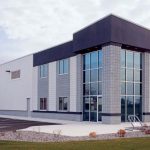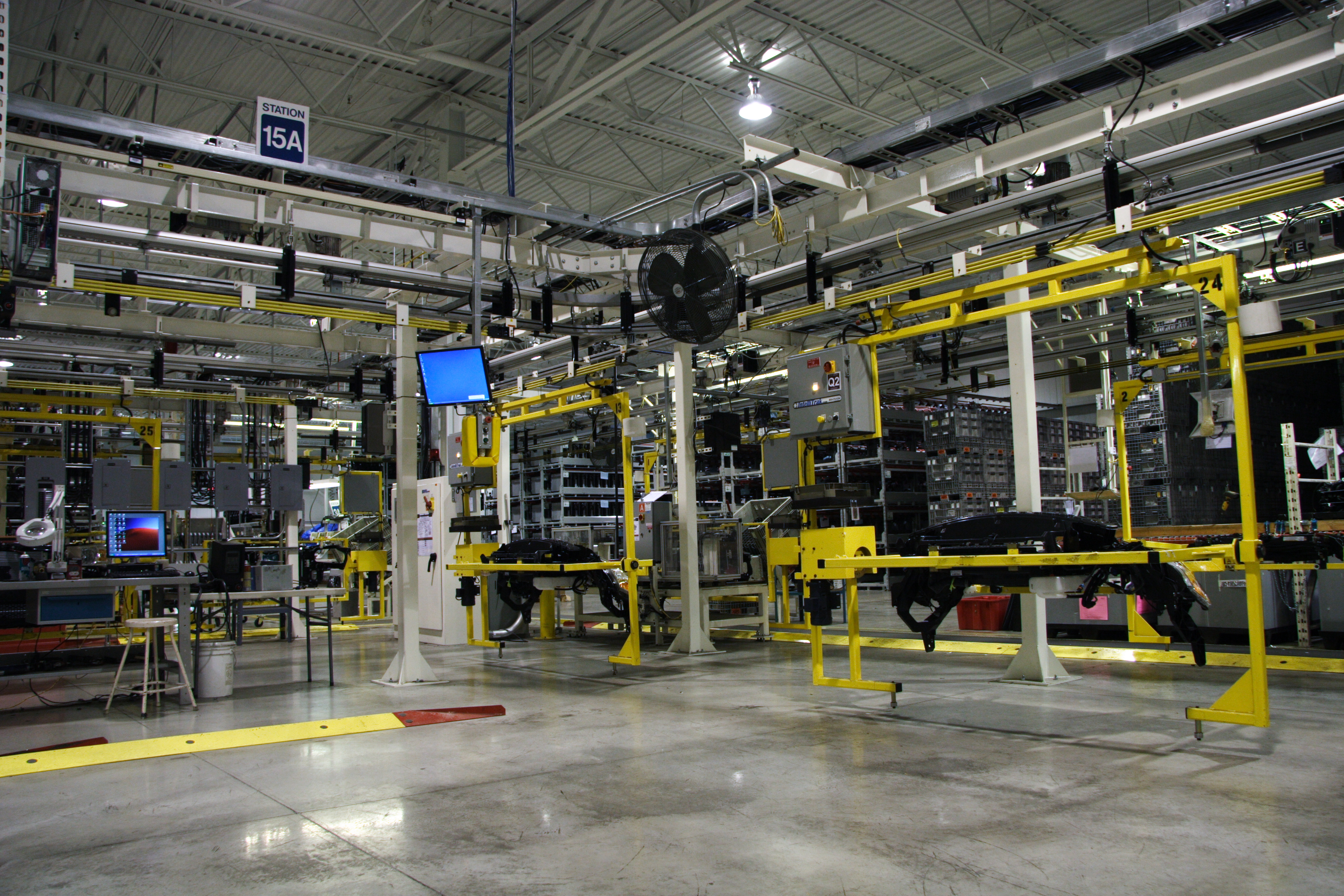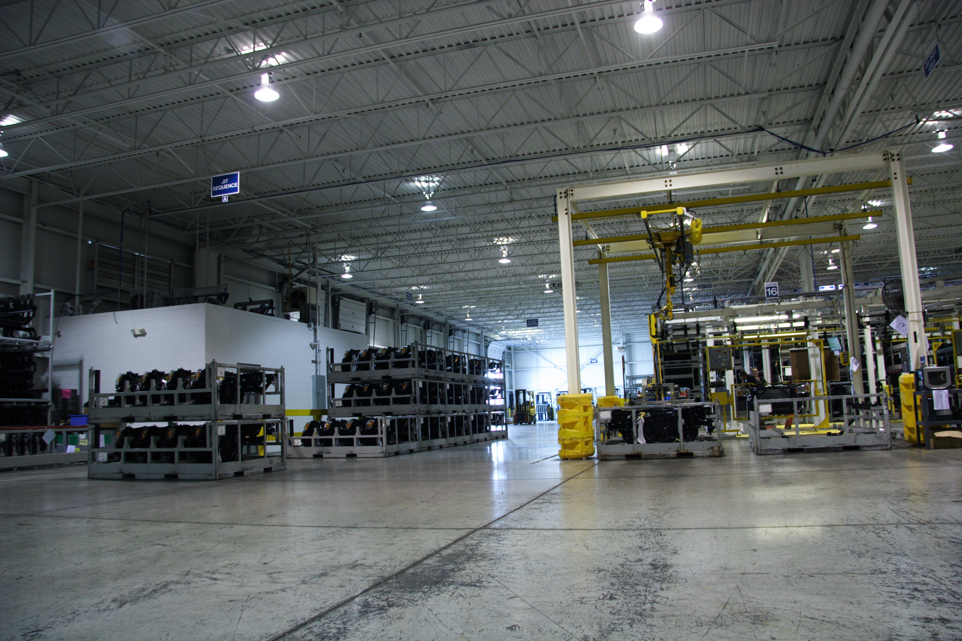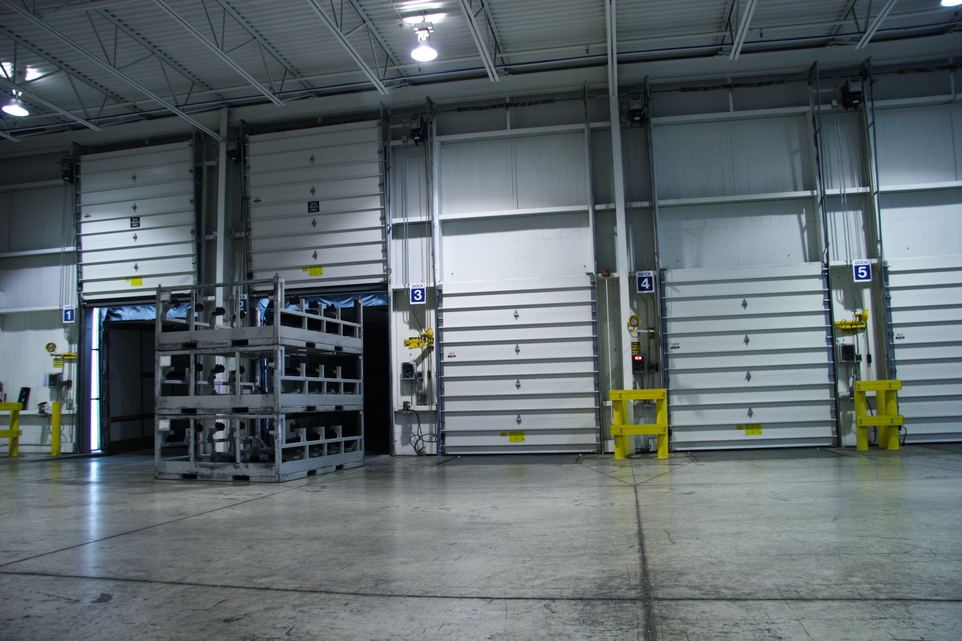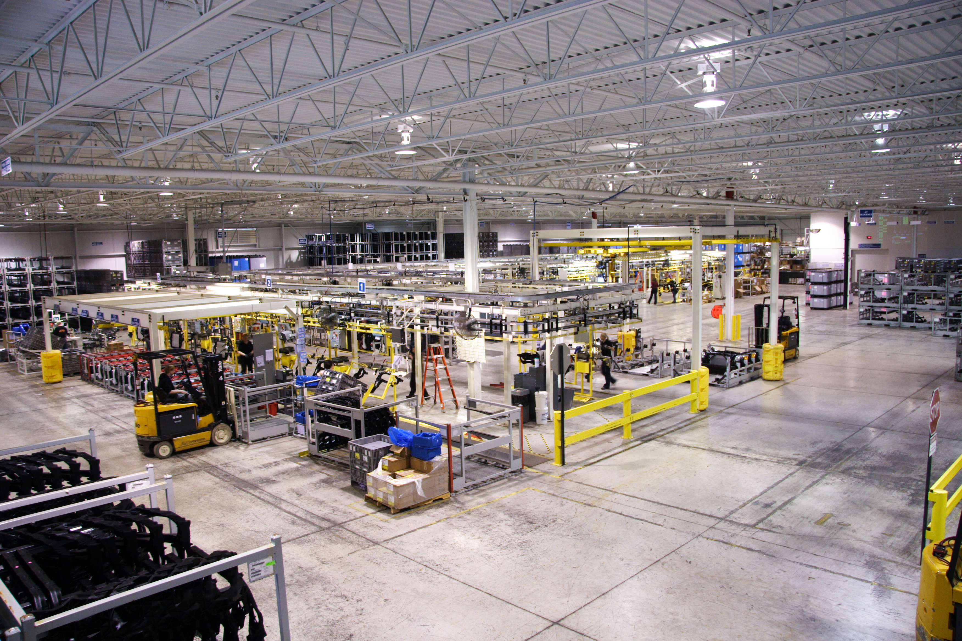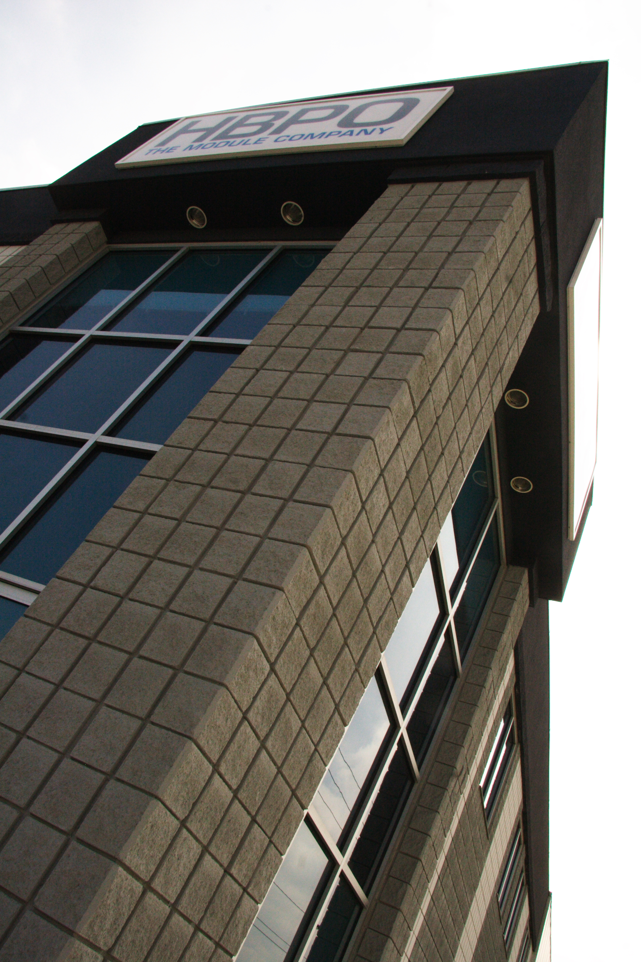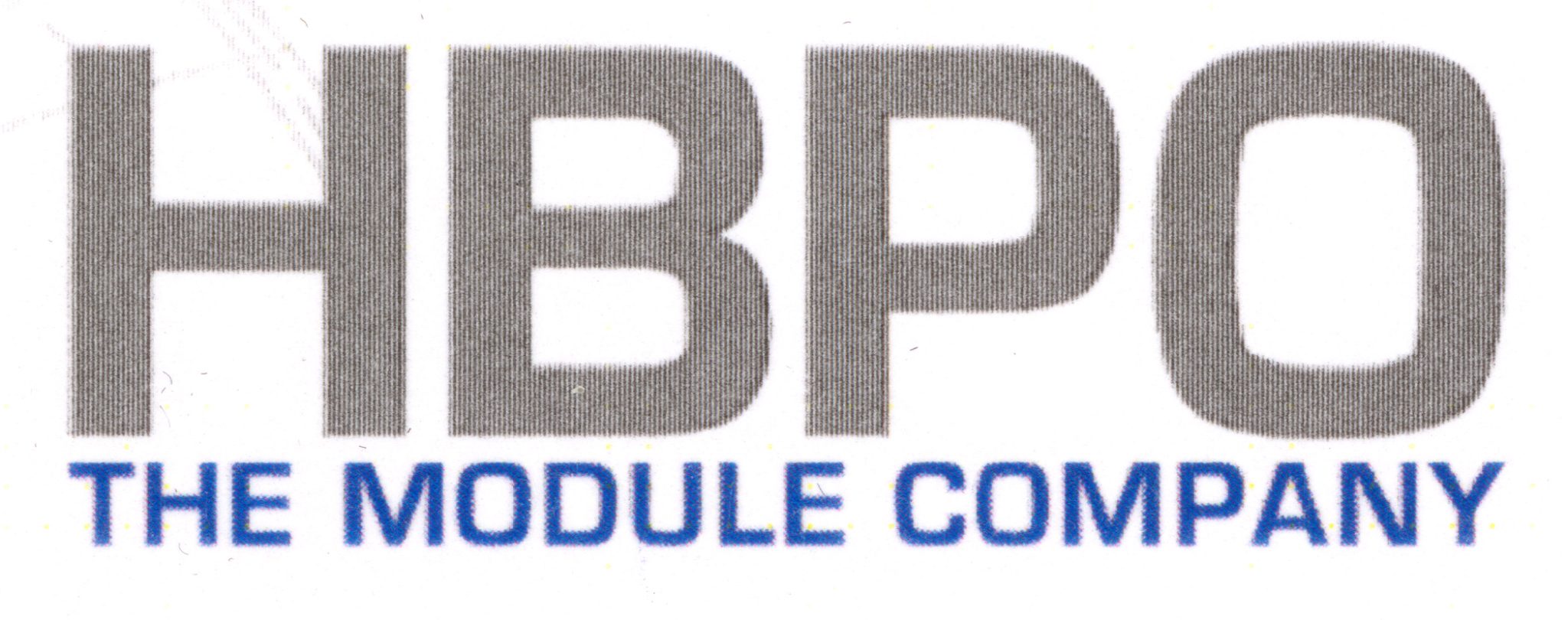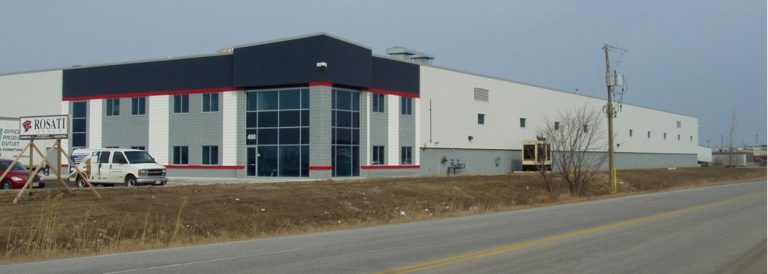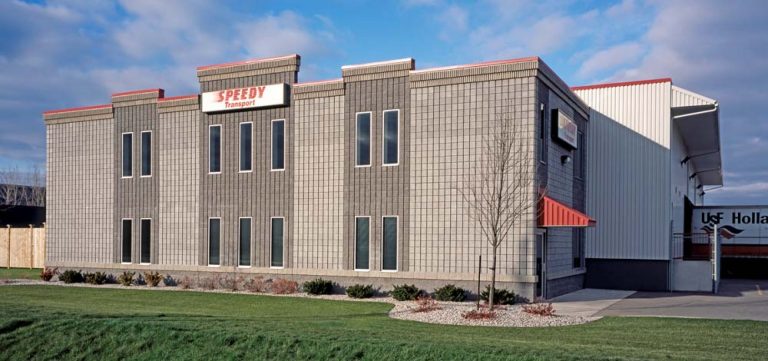This 63,000 square foot automotive supply facility was developed to meet the high expectations of the automotive industry. The site and building are designed to manufacture and assemble front end assemblies via a “just-in-time” delivery system to DaimlerChrysler. The plant includes loading docks and grade entrance doors for increased shipping and receiving operations. The plant is constructed with structural steel framing providing 60-foot bays throughout. The roof structure is open web steel joists with metal deck. The exterior envelope of the plant is enclosed with pre-finished insulated metal siding and a ballasted EPDM roofing. The two-storey office is constructed within the overall structure and is finished with architectural concrete masonry, and EIFS (stucco) canopy and banding, pre-finished metal siding parapet. The 2–storey office façade also incorporates a combination of clear anodized aluminum framed punched windows and curtain wall system with blue tinted glazing. 6555
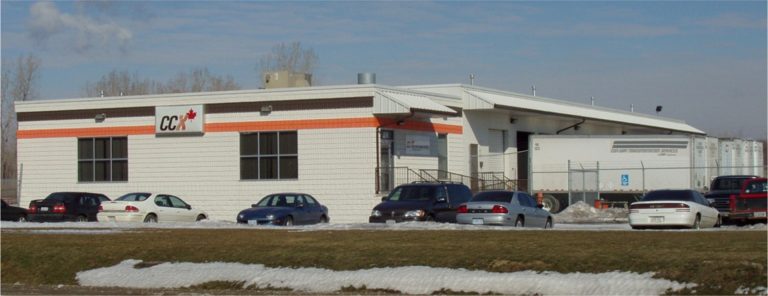
CCX Con-Way Central Express
This cross-dock facility was conventionally constructed using architectural block for the office façade, standard block walls in the dock area with open web steel joists

