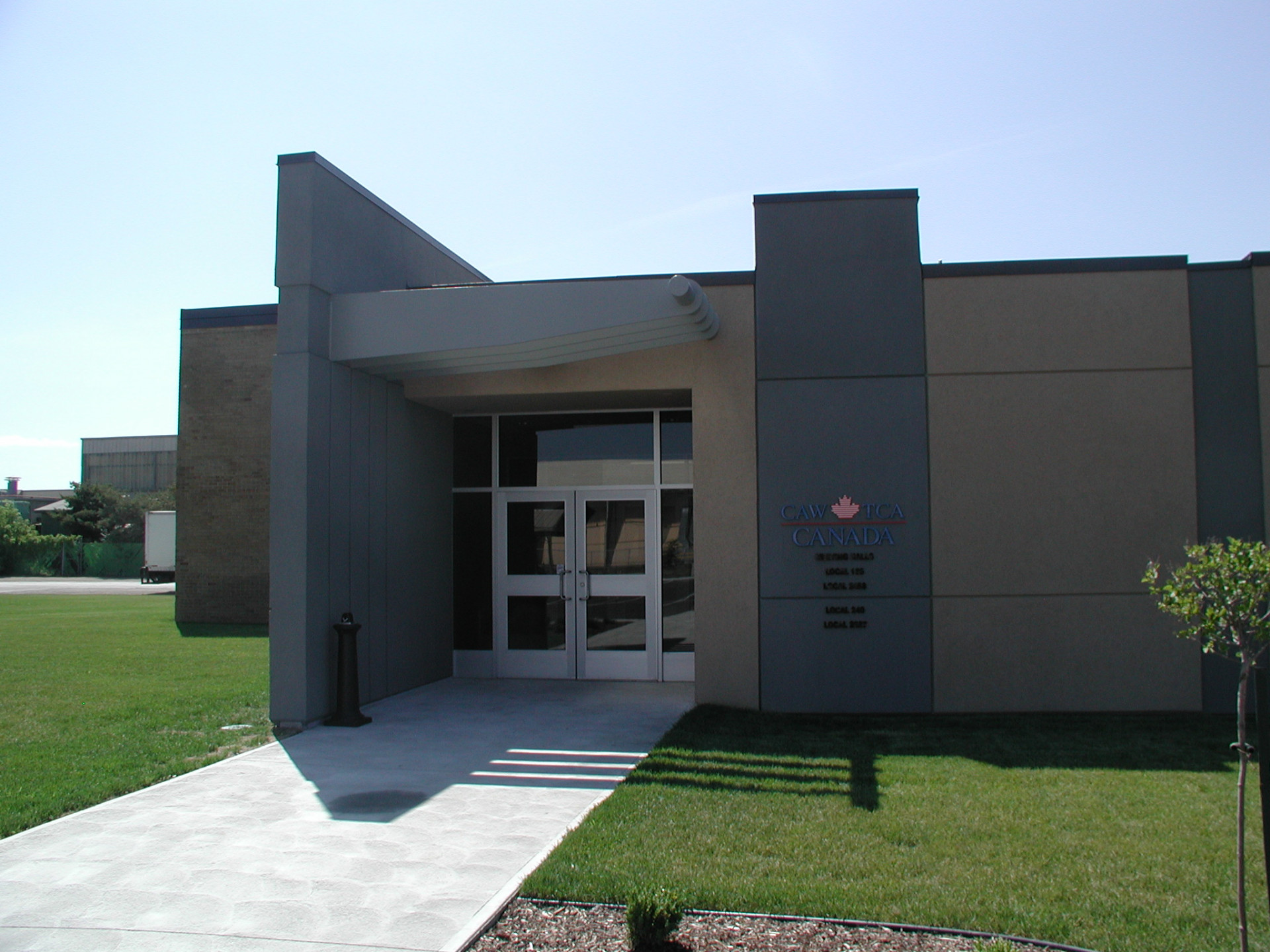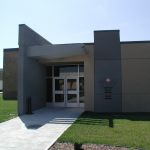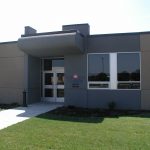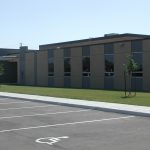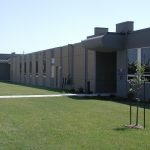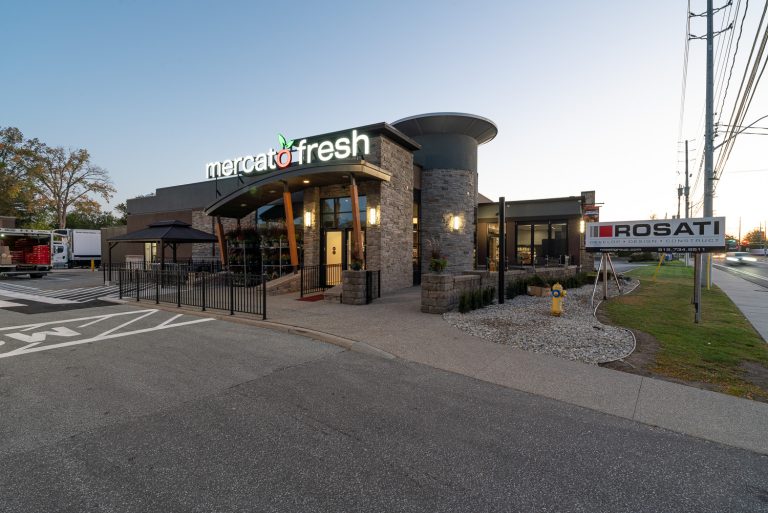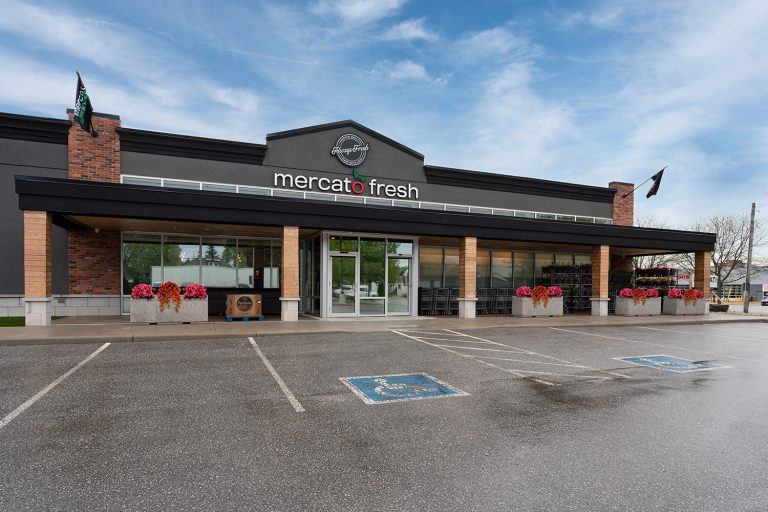This 14,000 square foot conversion/renovation involved a complete overhaul of this former elementary school that was originally constructed in 1955. Working with Archon Architects, Rosati was able to transform this facility into corporate offices, meeting and training centre for the CAW Local 195/2458 members. The facility received a completely new floor plan, exterior façade renovations, new roofing, new windows and mechanical systems. The site was also transformed to accommodate large CAW picnic and member meeting events.
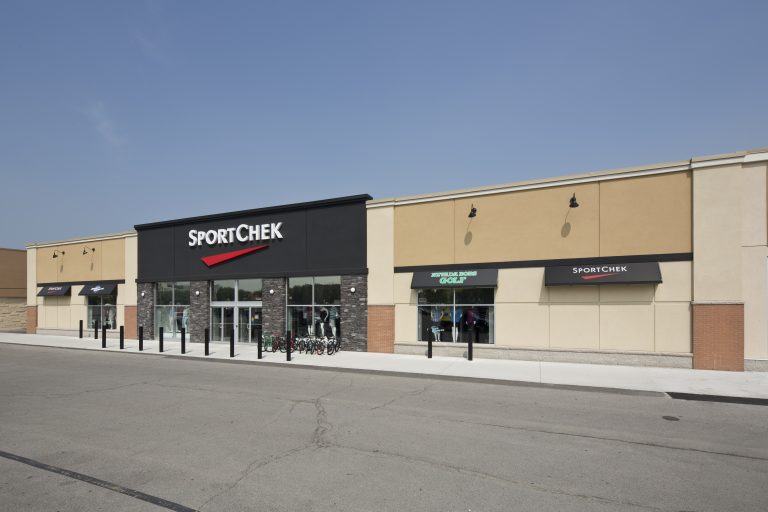
SportChek Retail Development
This project was completed at the Thames Lea Shopping development and included the partial demolition of the existing plaza to accommodate the new 25,000 Sq.

