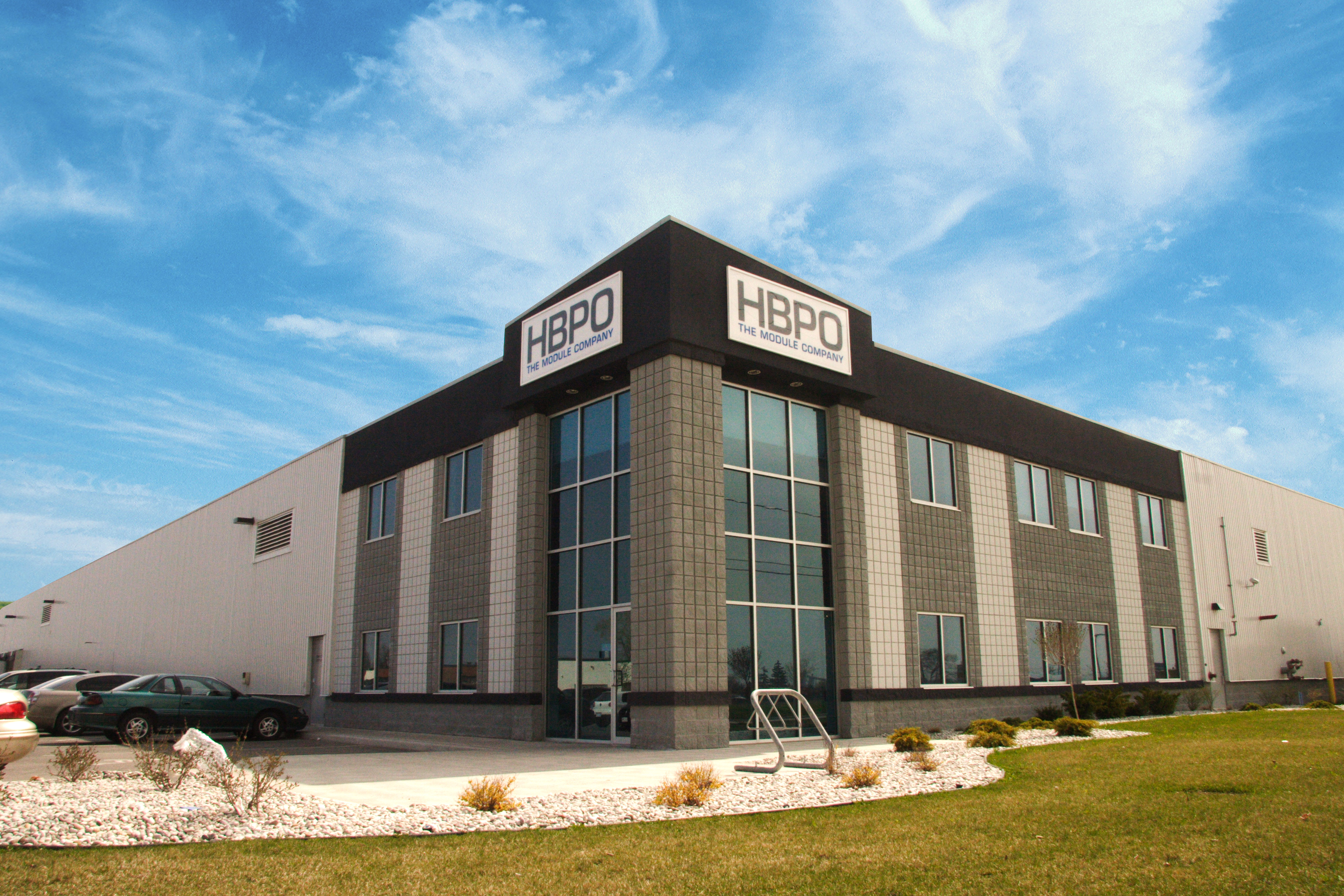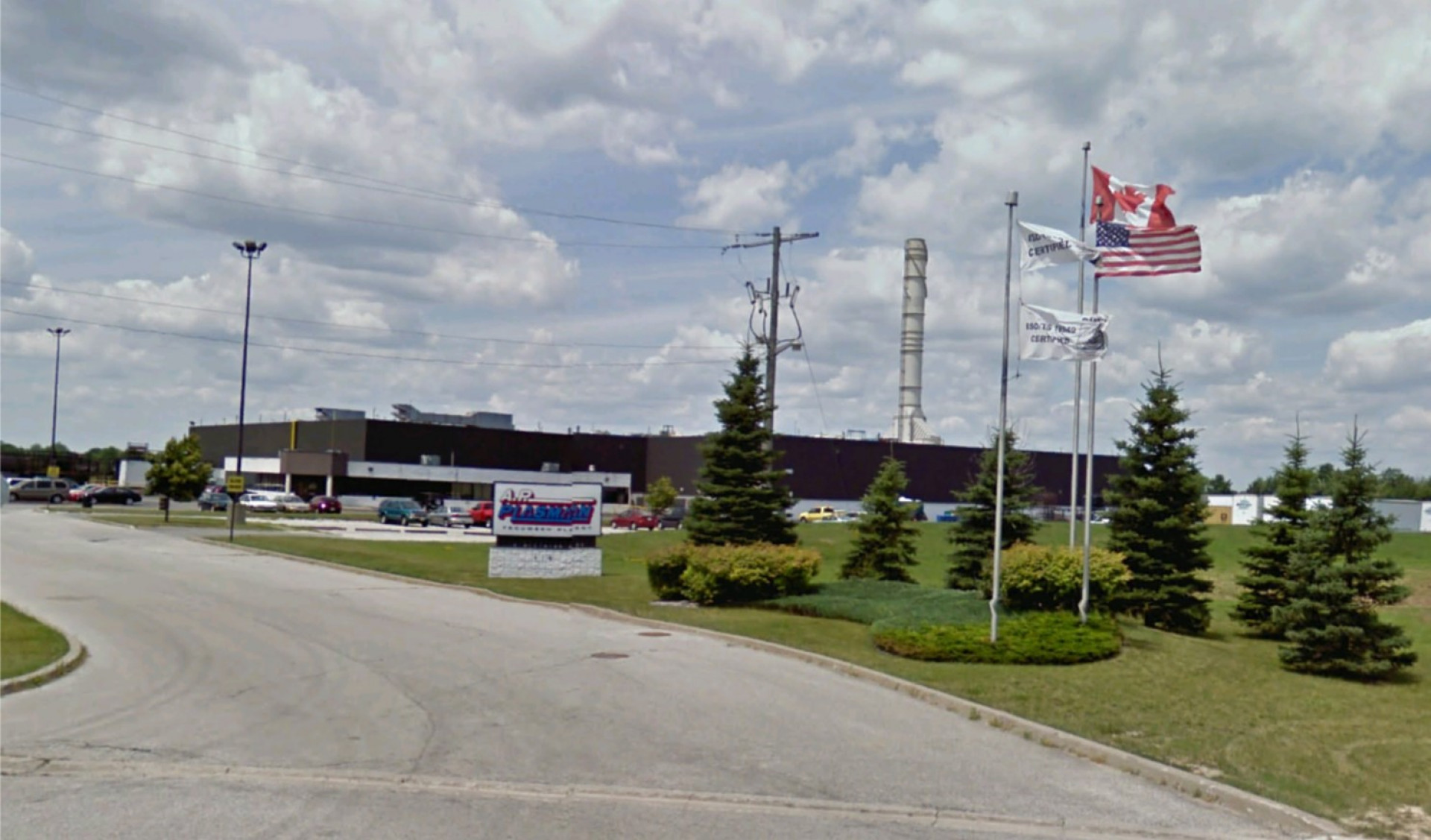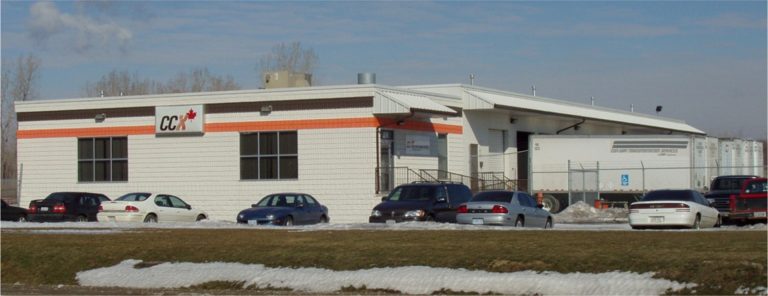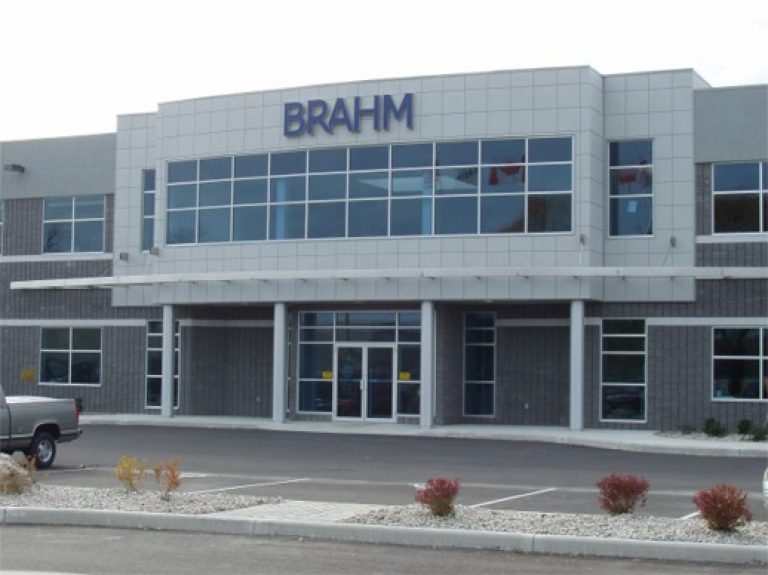The facility includes a 97,218 square foot plant, offices and loading docks. The plant is constructed with conventional structural steel framing. The roof structure is open-web steel joists with metal deck. The exterior envelope of the plant is enclosed with pre-finished insulated metal siding and a single-ply EPDM roofing membrane that is ballasted. The single-story front office is built with painted, loadbearing architectural concrete masonry, pre-finished metal siding parapet, and punched bronze anodized aluminum framed windows. This F2 industrial facility includes paint kitchen facilities, paint storage and mixing areas including ventilation and emission systems that were design-coordinated by Rosati.

HBPO North America
This 63,000 square foot automotive supply facility was developed to meet the high expectations of the automotive industry. The site and building are designed to



