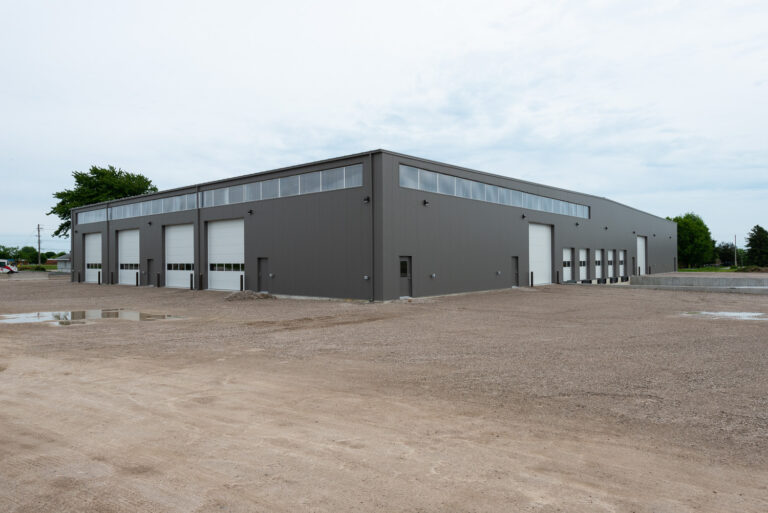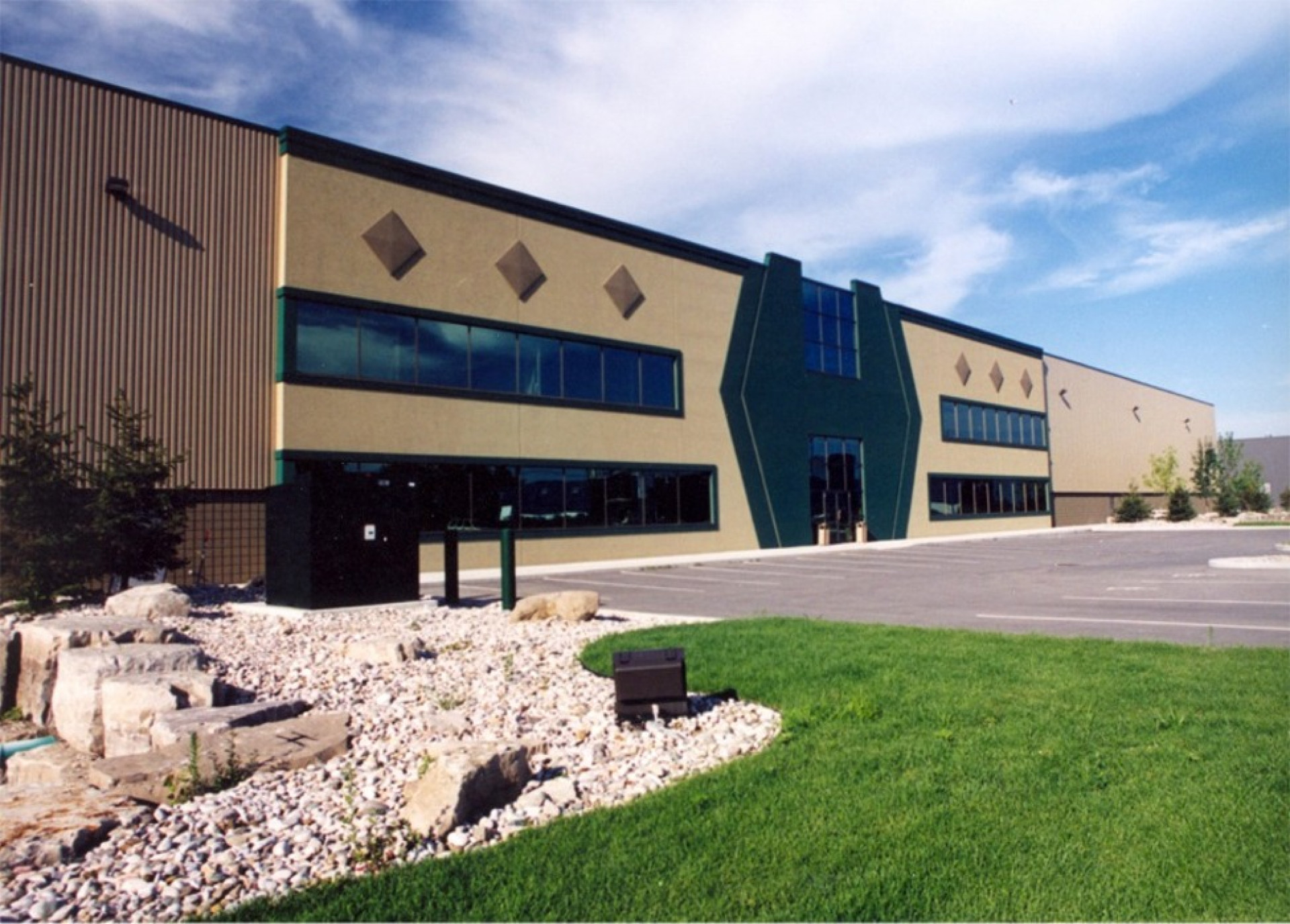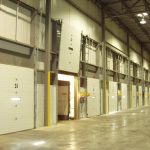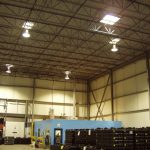The goal of this development was to create a logistics centre that met the current and future demands of the logistics industry. The centre was designed to create an efficient, organized shipping and receiving operation to expedite the client’s “just-in-time” delivery philosophy. The warehousing area was constructed with structural steel framing providing 60-foot bays throughout. The roof structure is open web steel joists with metal deck. The exterior envelope is enclosed with pre-finished insulated metal siding and a ballasted built-up roofing. The three-storey front office façade incorporates an EIFS system with architectural detailing. The building includes loading docks that include an in-slab snow-melting system to eliminate traction problems during winter conditions. This facility, constructed in three phases, totals approximately 422,659 sq. ft.

Vespa Farms
After meeting with several contracts, a Ruthven company chose Rosati’s pre-engineered Butler Building system for its compelling combination of superior quality and competitive pricing. Rosati










