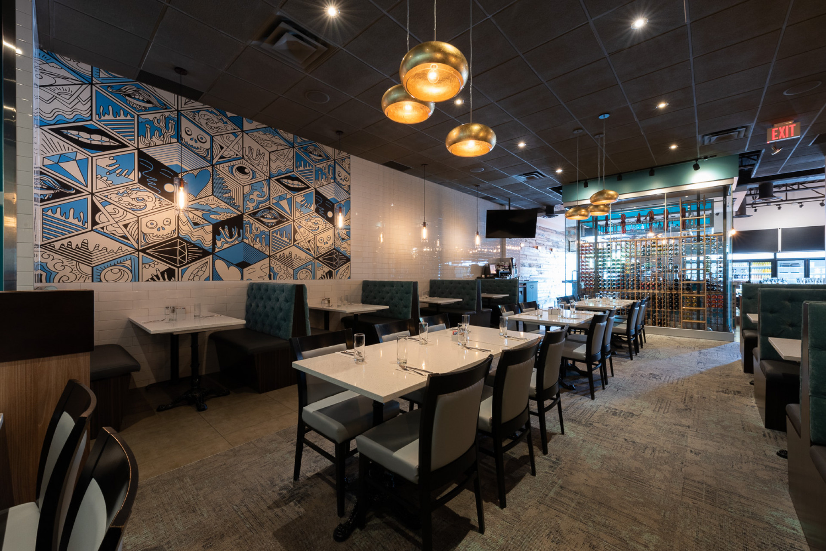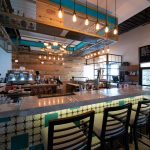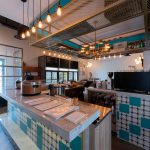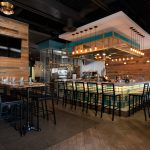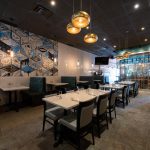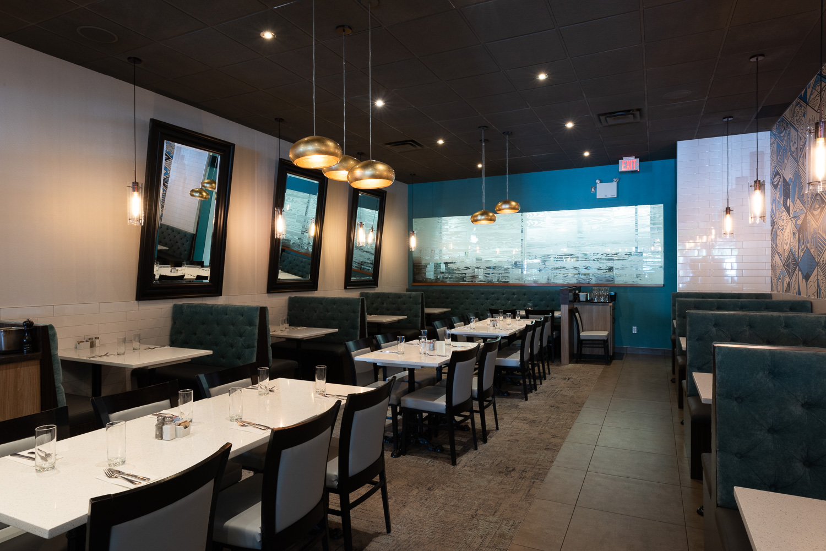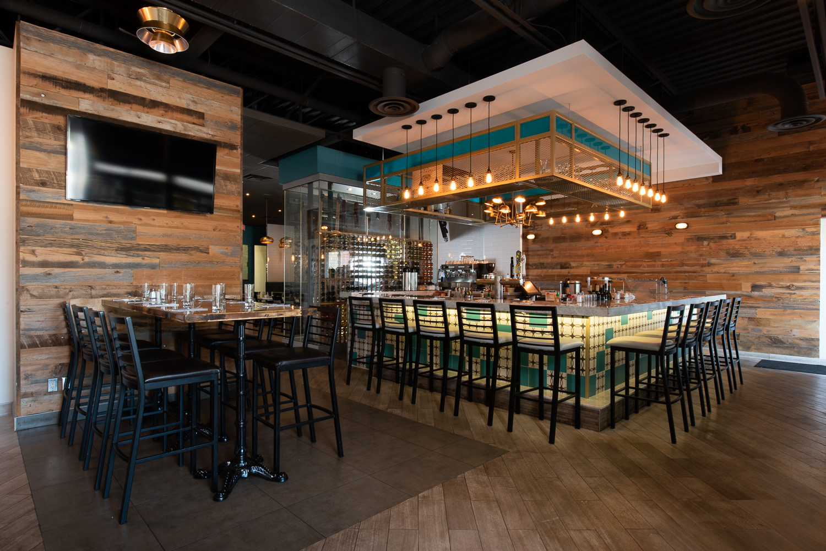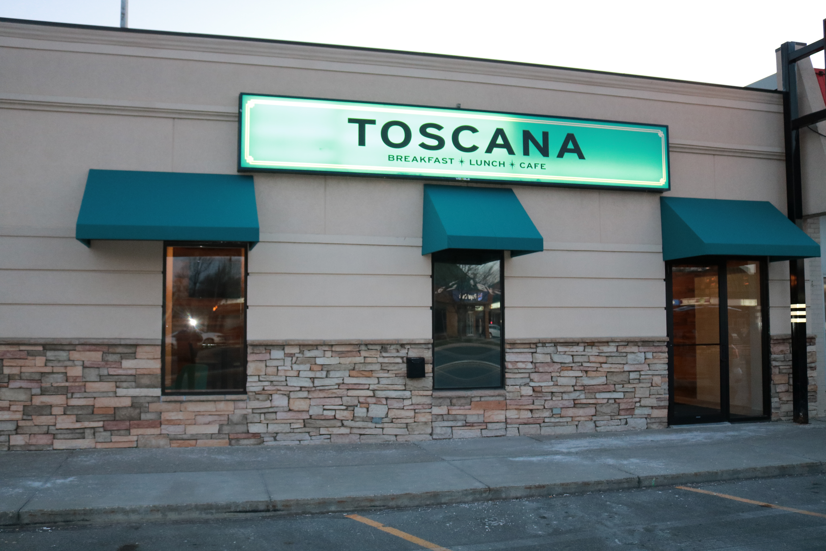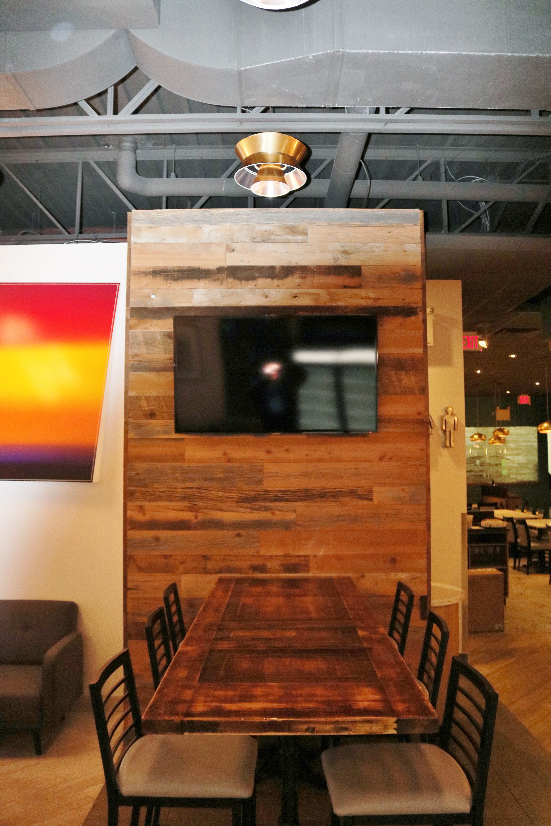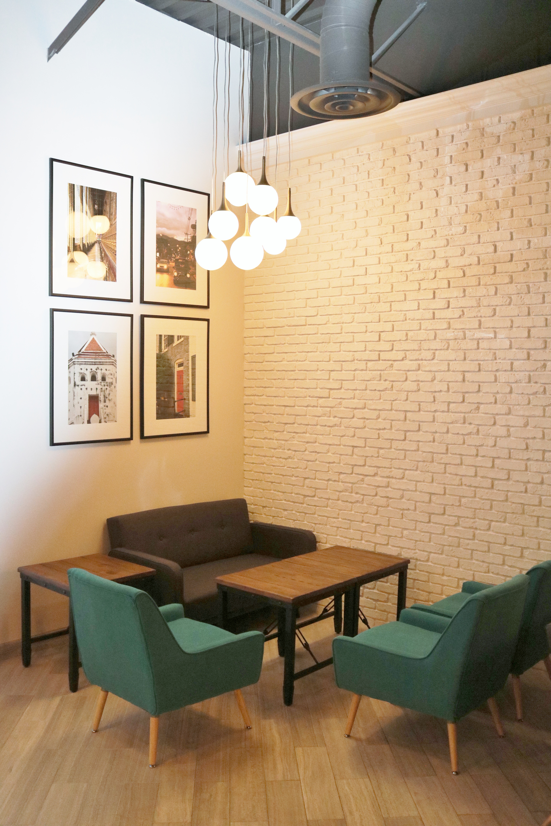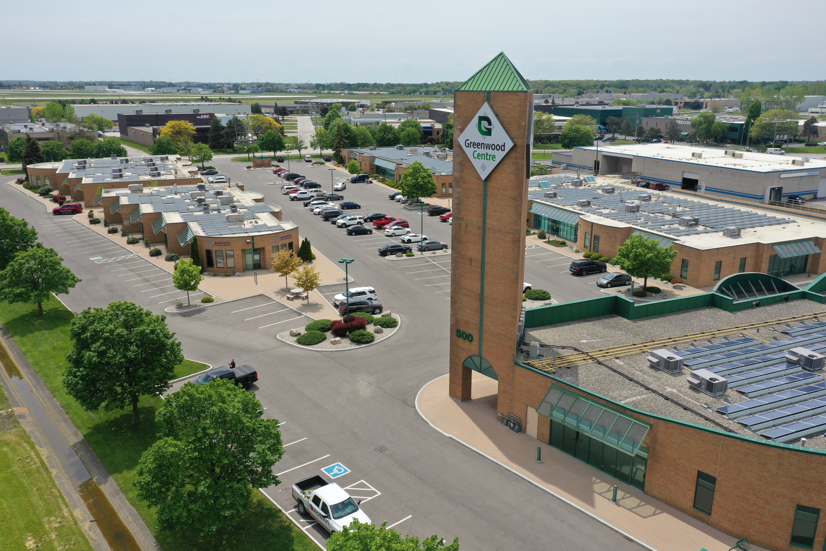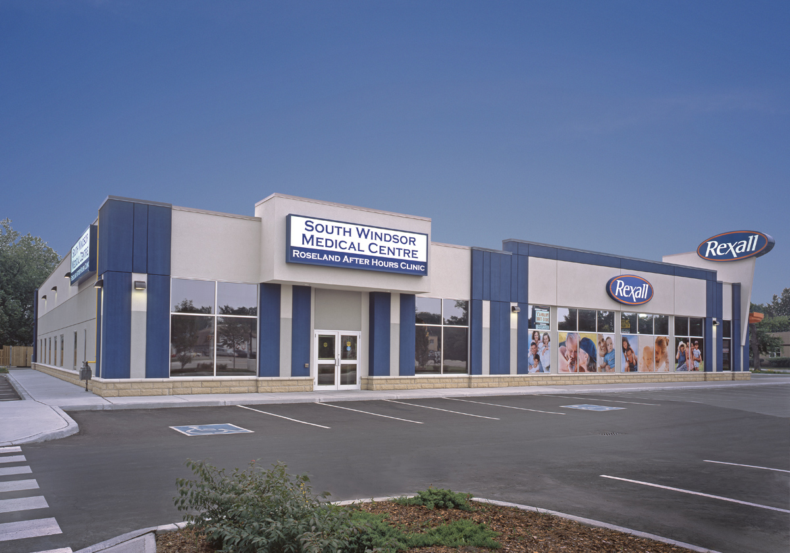The renovations to this restaurant’s 1,864 square feet was completed in approximately 14 days from closing to re-opening. The project involved the complete renovation of finishes including flooring, custom wall finishes, ceiling work, booths, tables, Bar upgrades, lighting. Rosati was heavily involved in design parameters, material options and sourcing with the Owner and Consultant on the fly.
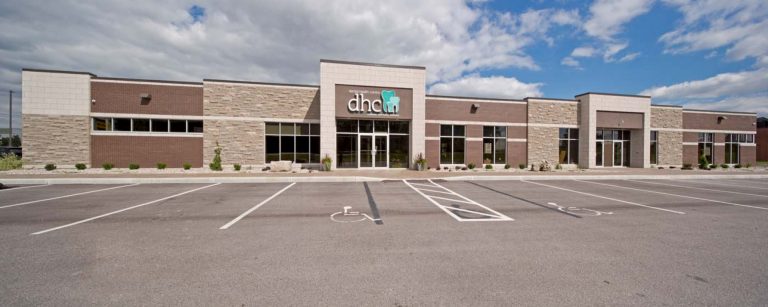
Dental Health Center
This multi-unit professional office facility encompasses over 16,000 Sq. Ft. including basement area. The facility includes five (5) units including a 6,400 Sq. Ft. Dental

