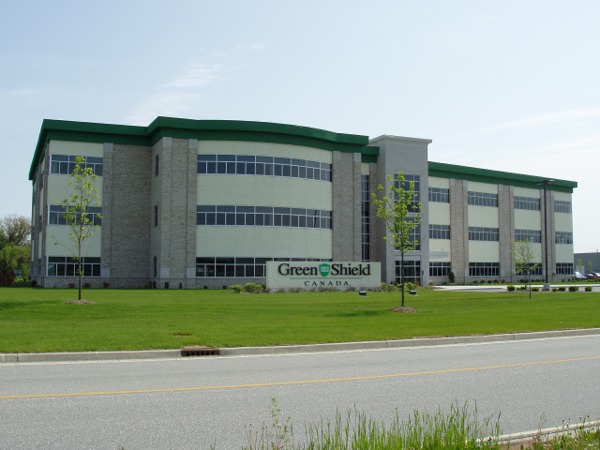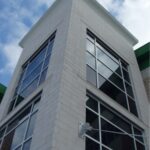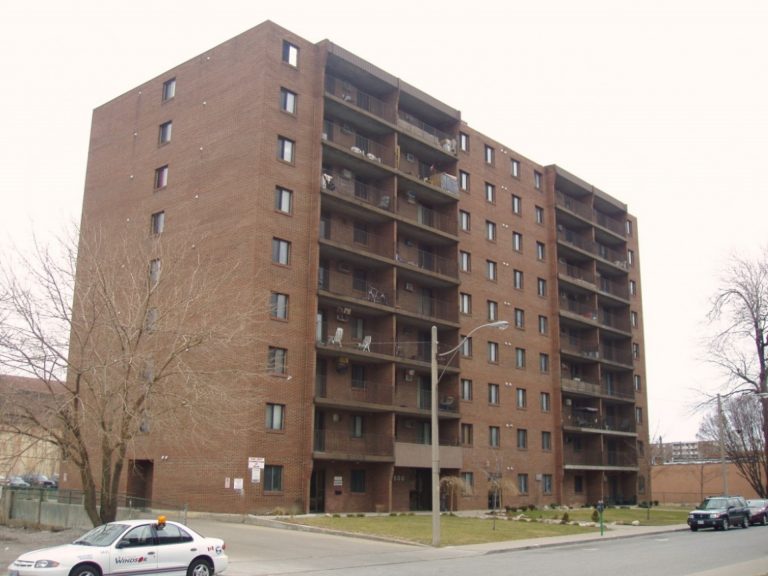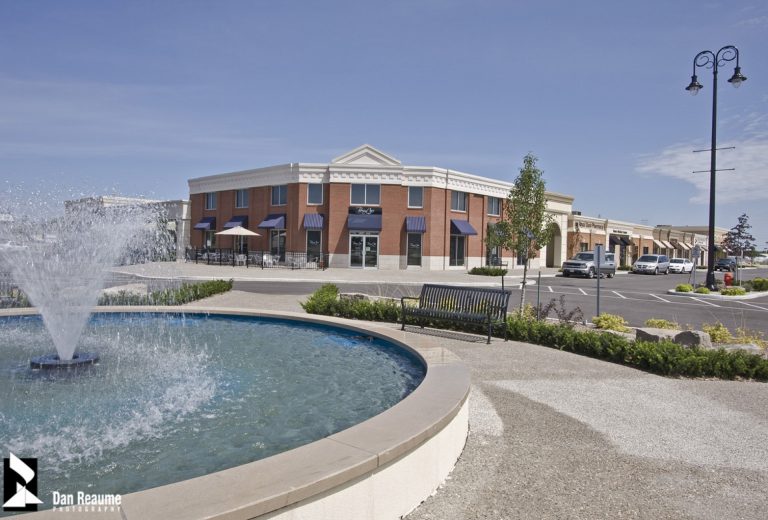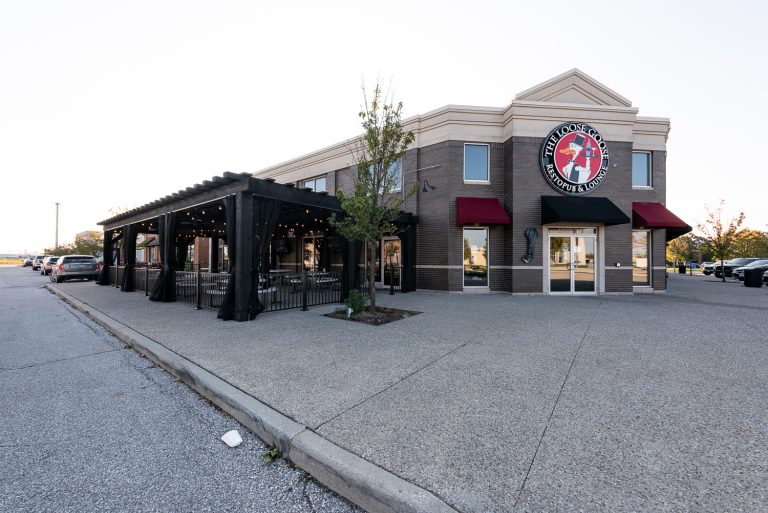Green Shield Canada facility in Windsor is comprised of a 3-storey building with a total of 72,470 sq. ft. and will offer Green Shield the flexibility to satisfy their expansion requirements for the next 7 years.
The construction of the building adopts the composite floor system of poured reinforced concrete on metal deck. The building elevations feature the best stucco system finish combined with veneer bricks, windows and stone accents. The building is fully sprinklered, has monitored access control systems as well as a sophisticated power and ventilation system designed for computer system requirements. The site features 271 parking spaces, 3,700 sq. ft. of heated sidewalks and the site is fully landscaped.

