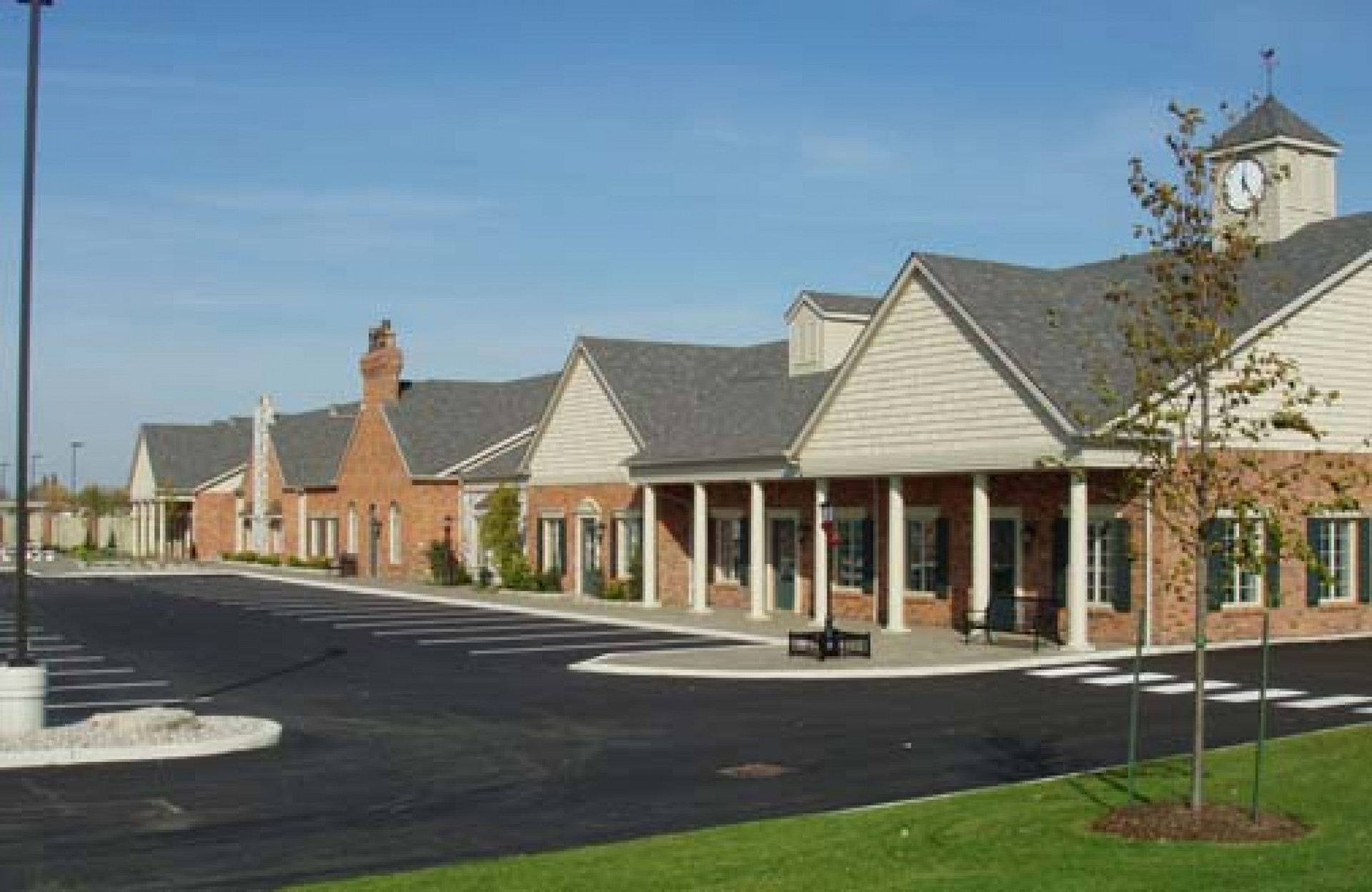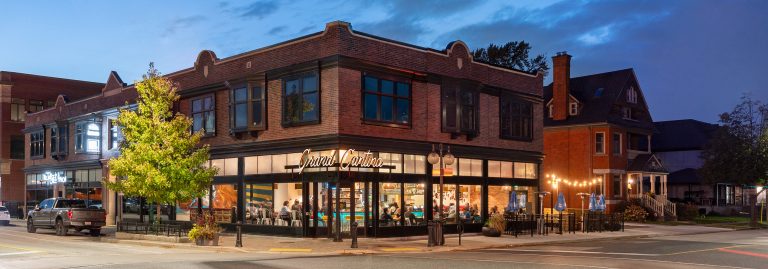This professional multi-unit office development consists of two (2) separate buildings totaling 20,375 sq. ft. The building facades were designed to create a sense of warmth and a home feeling with a professional edge. The facades are broken up into individual sections that provide complimentary but unique appeal. The trussed roof structure includes dormers and a clock tower. The development includes an employee amenity area. The exterior cladding and finishes include a combination of facebrick, stone, architectural siding and architectural detailing. The structure includes a standard concrete block foundation, the main structure is loading-bearing concrete block and a wood truss roof structure.

Mercato Fresh- Amherstburg
This 8,160 square foot store is Mercato Fresh’s Fourth location. This location replicates the bodega-style concept of its South Windsor counterpart. Mercato Amherstburg offers fresh



