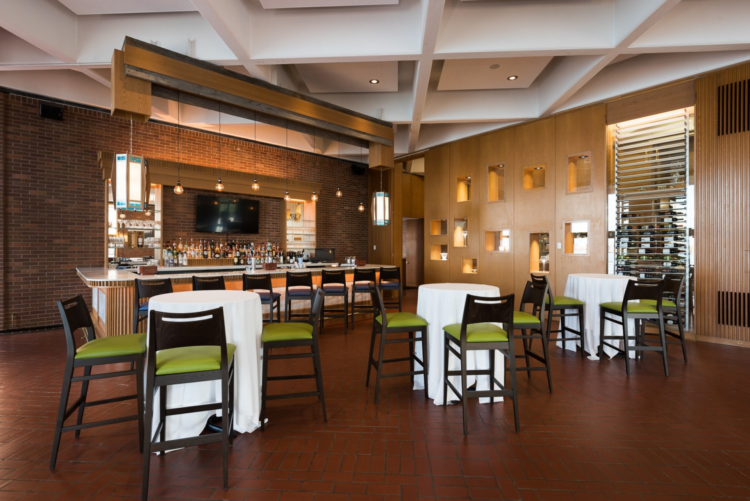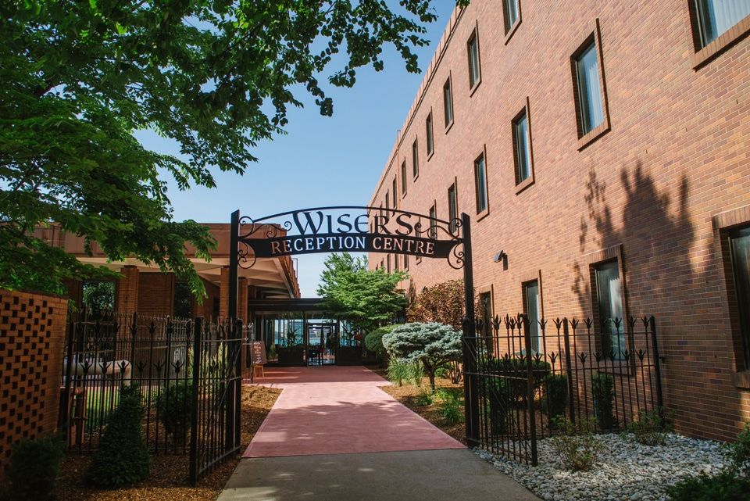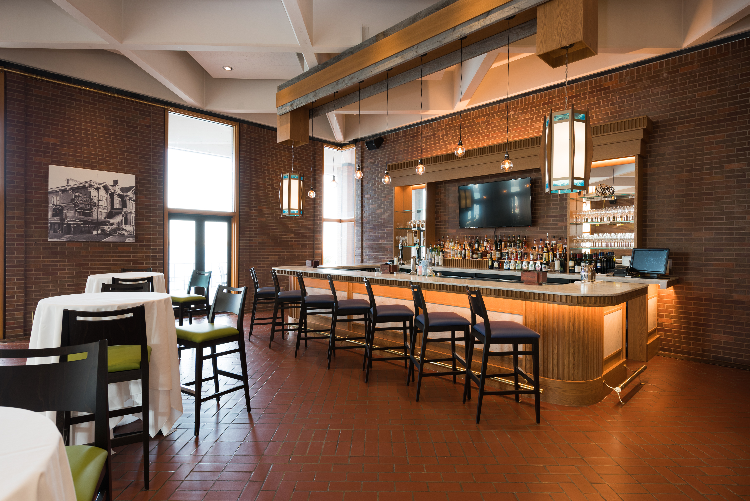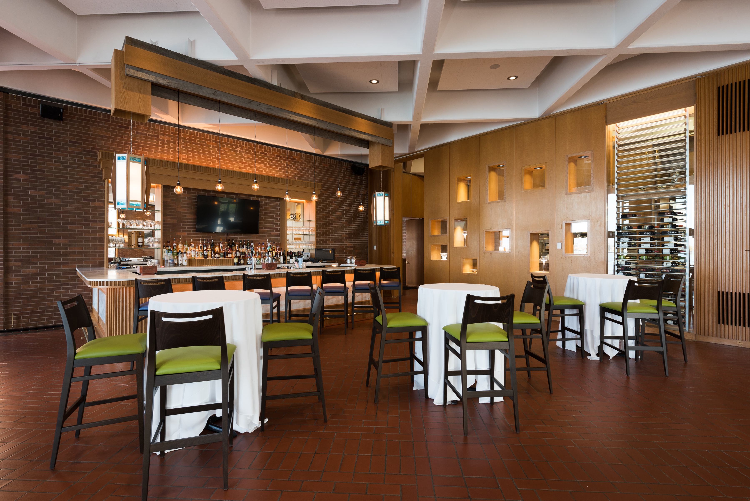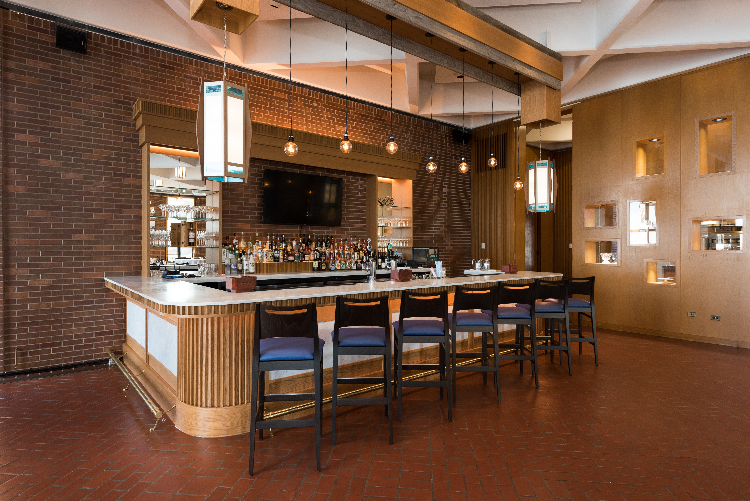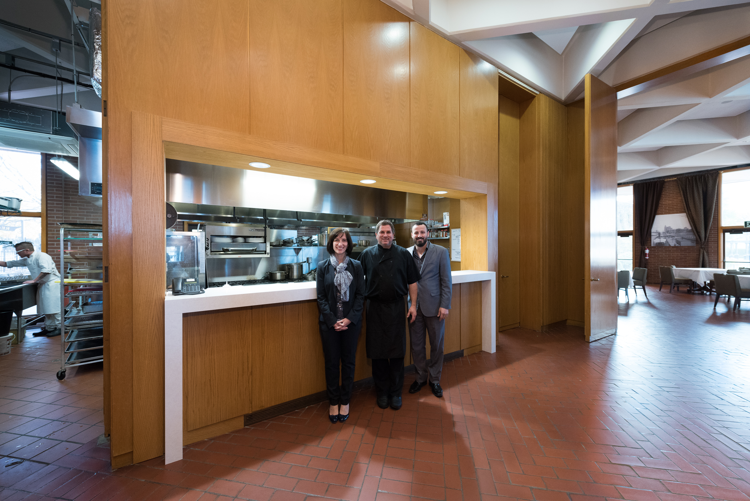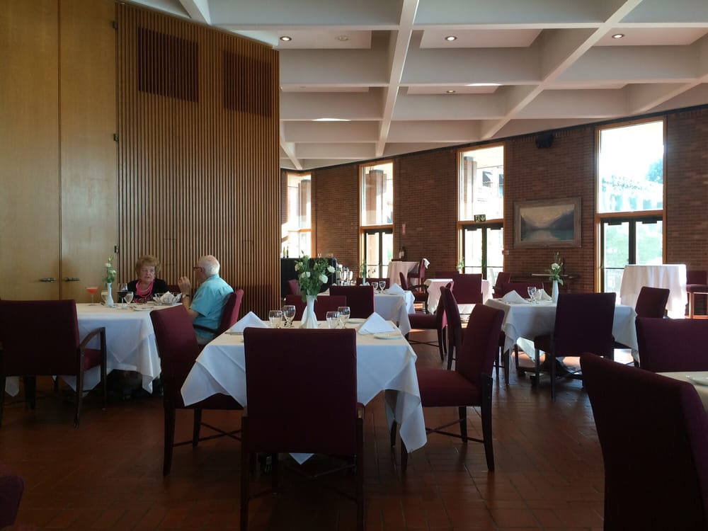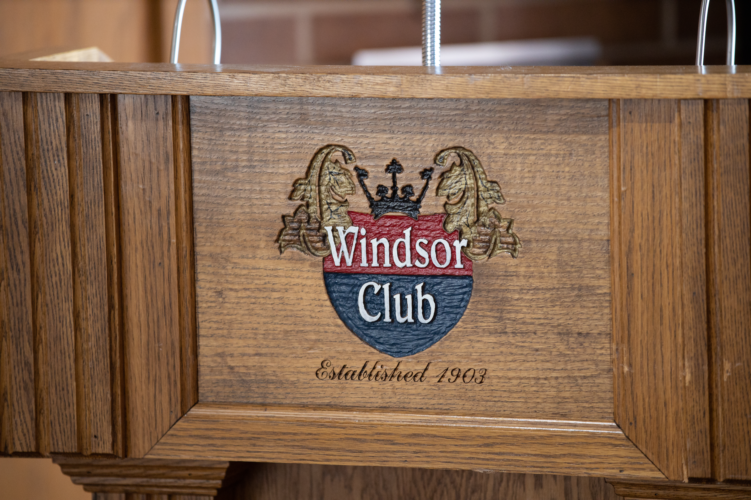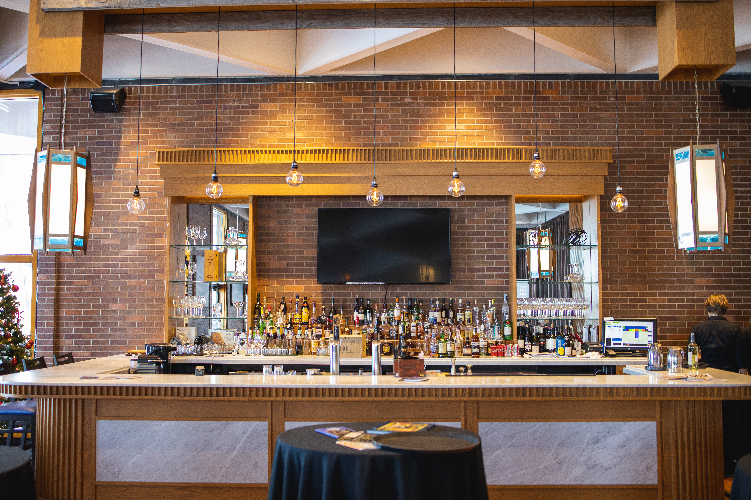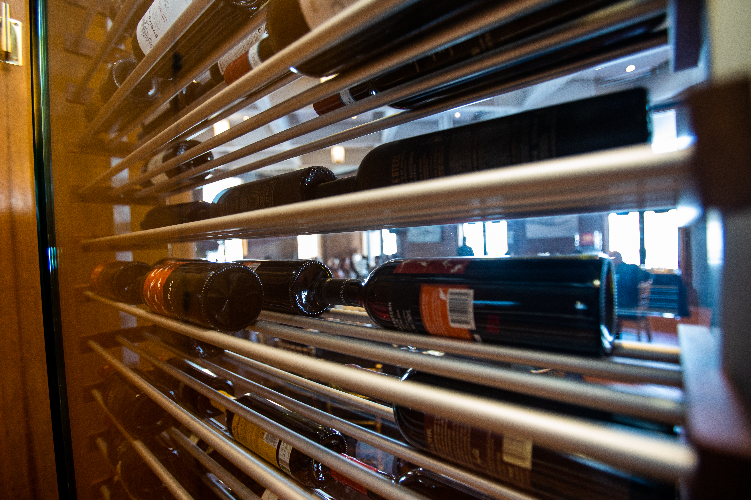Formerly the Hiram Walker Wiser’s Club facility, this Private Member restaurant club included approximately 9,500 Sq. Ft. of renovations to an historical facility to bring it into a modern revitalized state for the Windsor Club. The project include the renovation to the existing historically-designated building including a new commercial kitchen, Bar area, Offices, upgraded washrooms, new meeting rooms, revitalized dinning area and exterior patios.
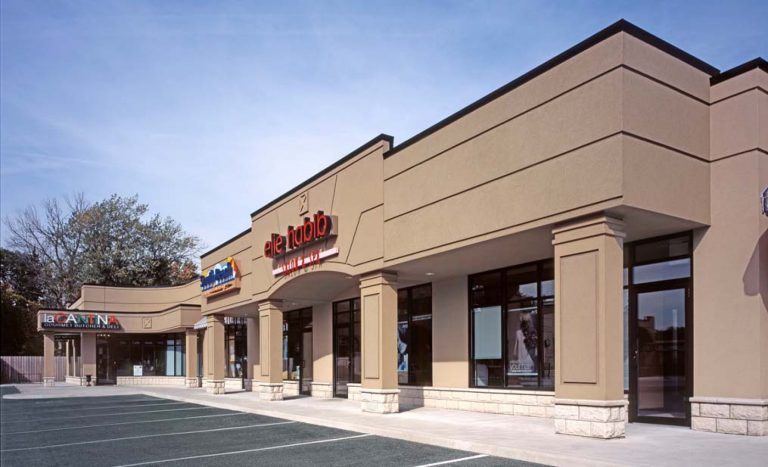
Casa Cabana Plaza
This multi-unit commercial plaza consists of two (2) buildings totaling 18,000 Sq. Ft. The commercial facility has highly detailed façades using stone, detailed EIFS patterns,

