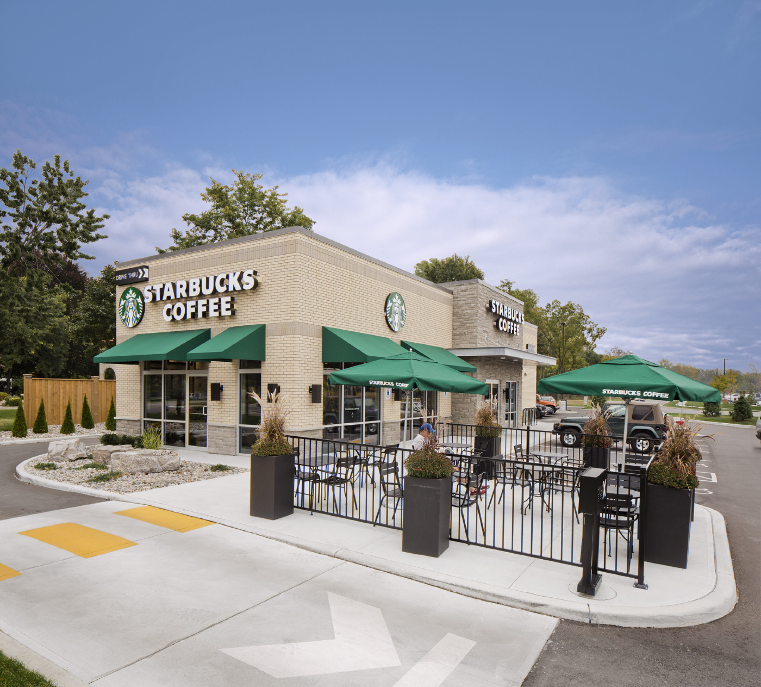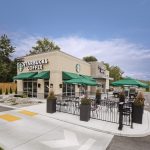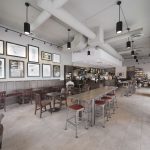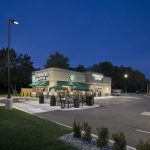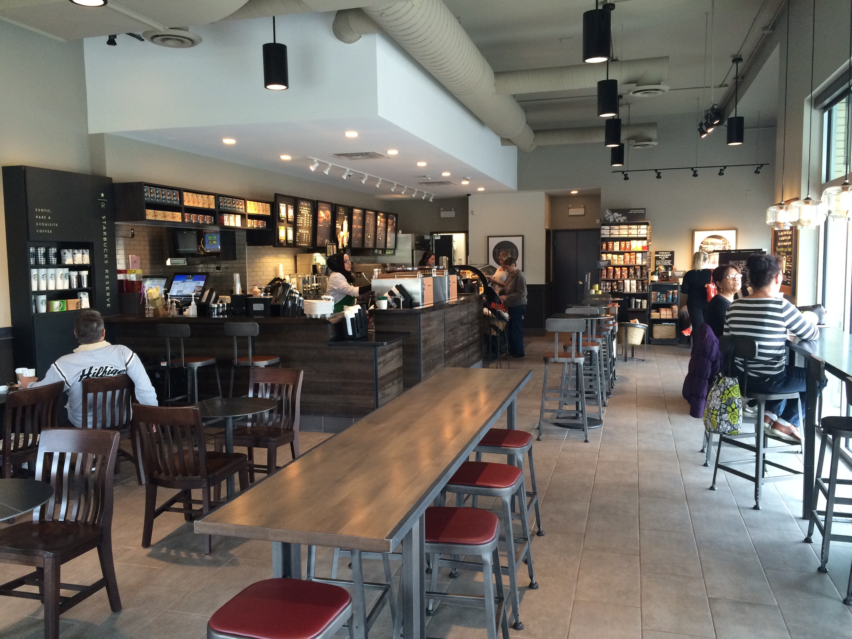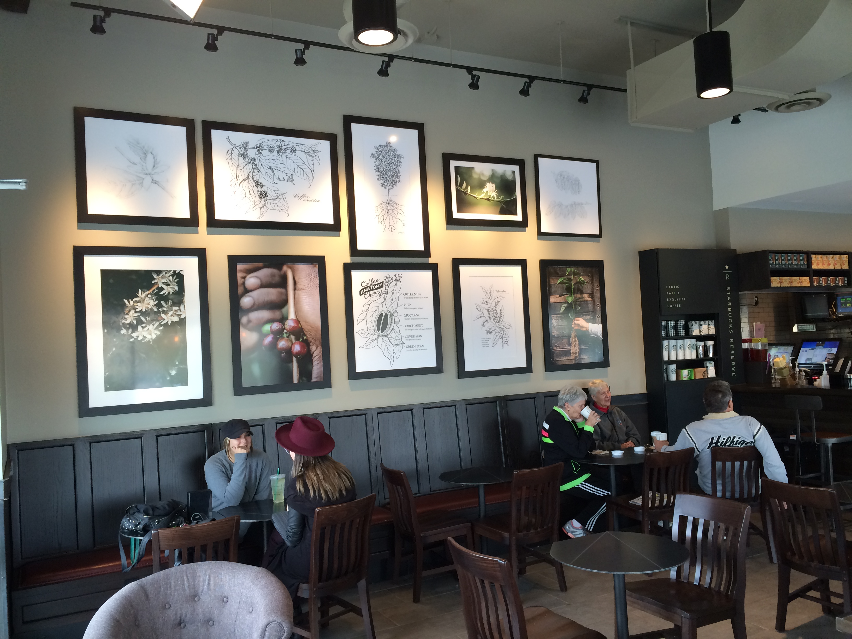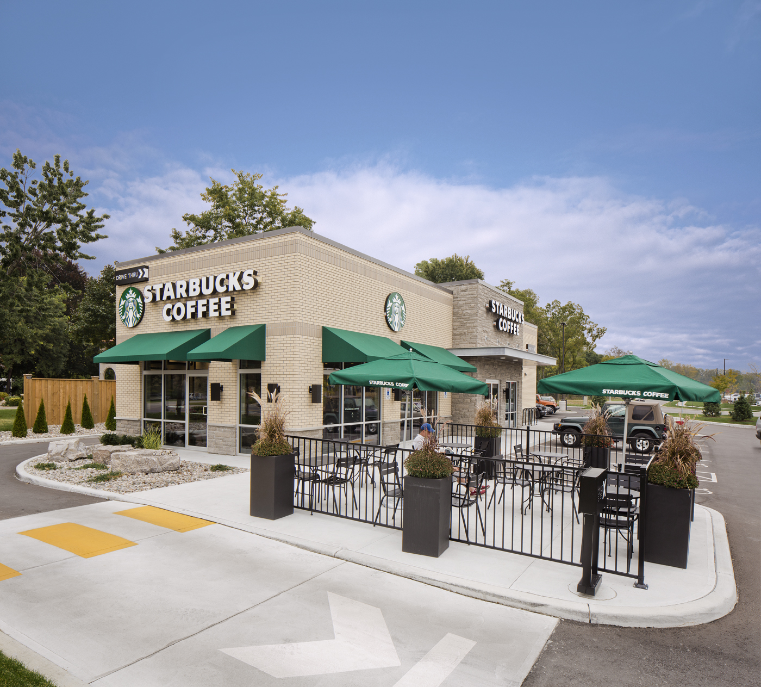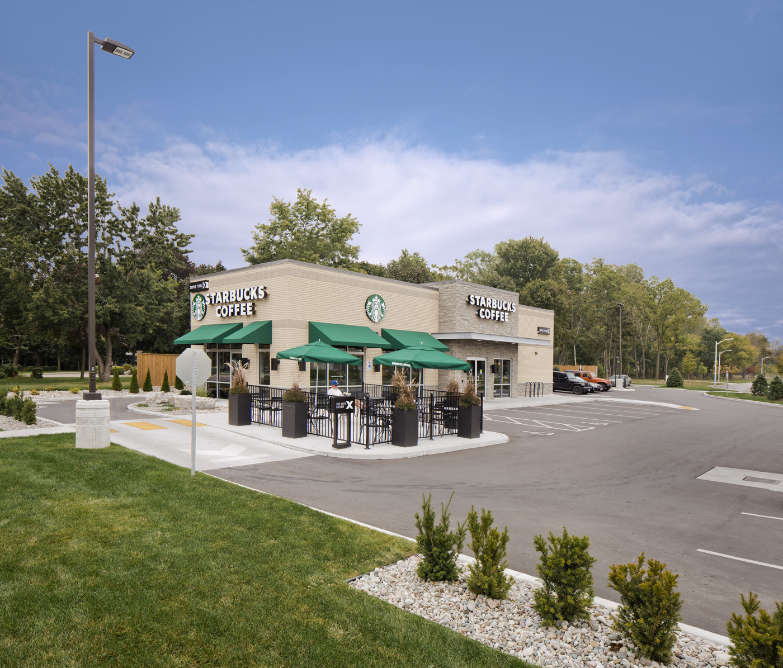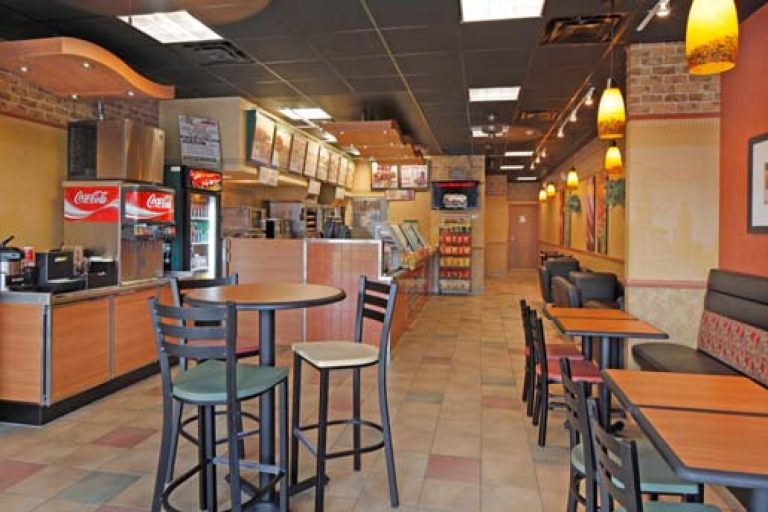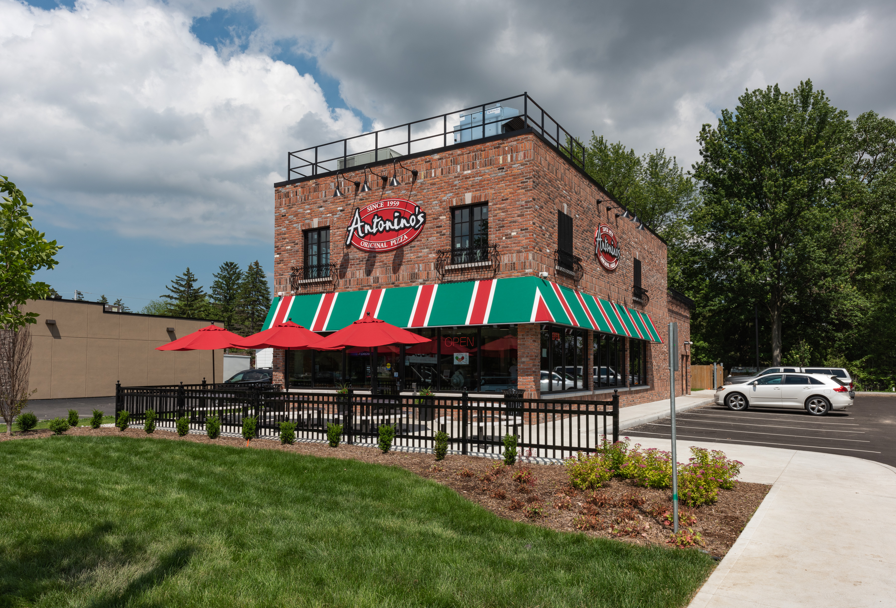This stand-alone Starbucks Restaurant was design-built by Rosati, in conjunction with Starbuck prototype standards. The building measures 1,800 Sq. Ft. with high 14-foot ceilings. This project is part of a commercial development encompassing six commercial buildings. The building was conventionally constructed with a wood structure, the roofing system is a white TPO membrane system. The exterior façade includes a well-balanced mixture of cultured stone, clay masonry face brick, accent concrete sills. The windows are curtain wall systems, designed to meet the energy efficiency code and they are topped off with architectural fabric canopies. The site includes a high level of landscaping, a customer patio and sound fencing to provide screening for residential neighbors. The interior leaseholds were completed directly by Starbucks and are designed to LEED standards.
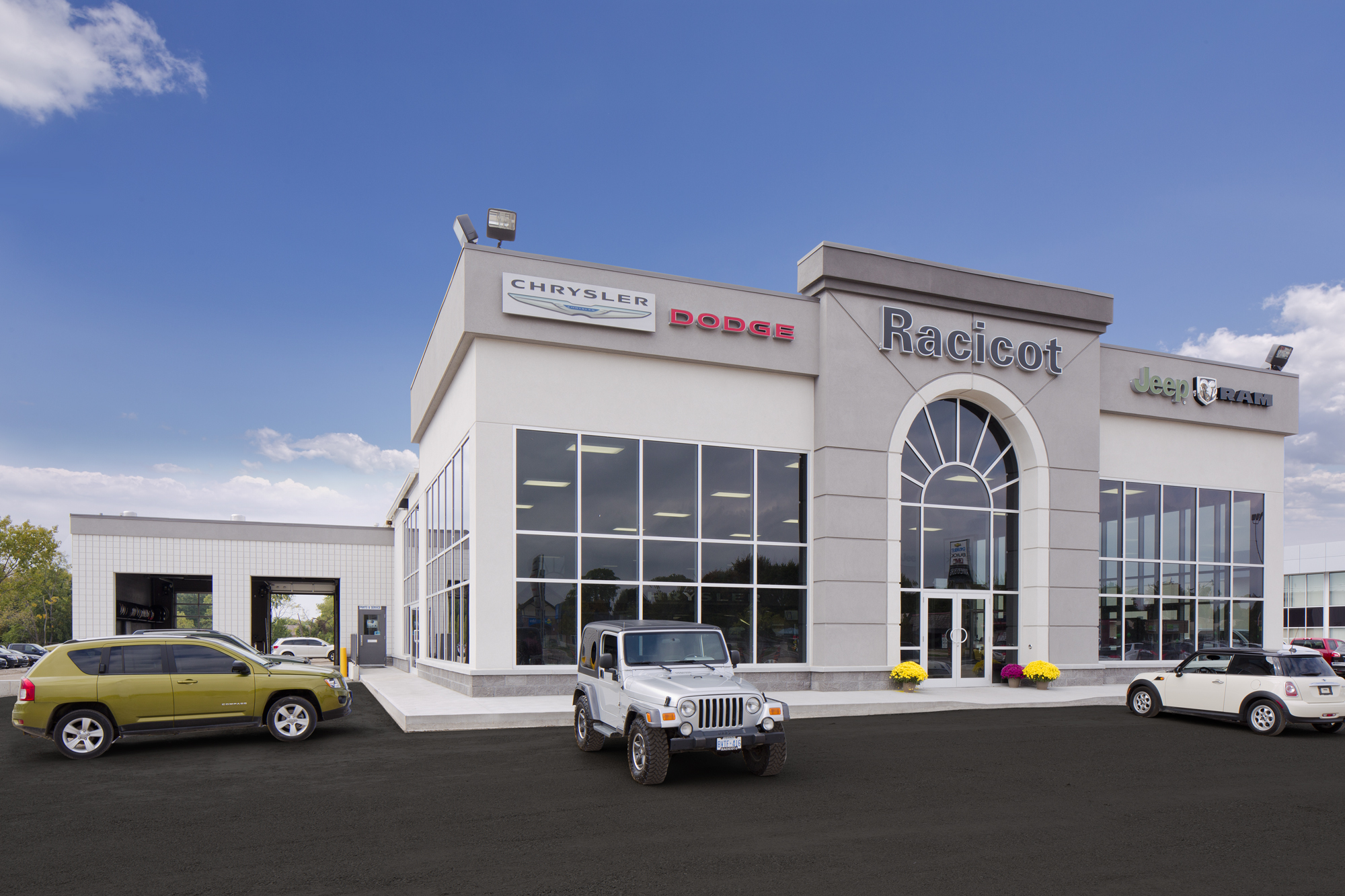
Racicot Chrysler Expansion and Renovations
The Racicot Chrysler expansion and renovations totaled roughly 17,000 Sq. Ft. and were completed to coincide with Chrysler’s current image branding. The phased project included

