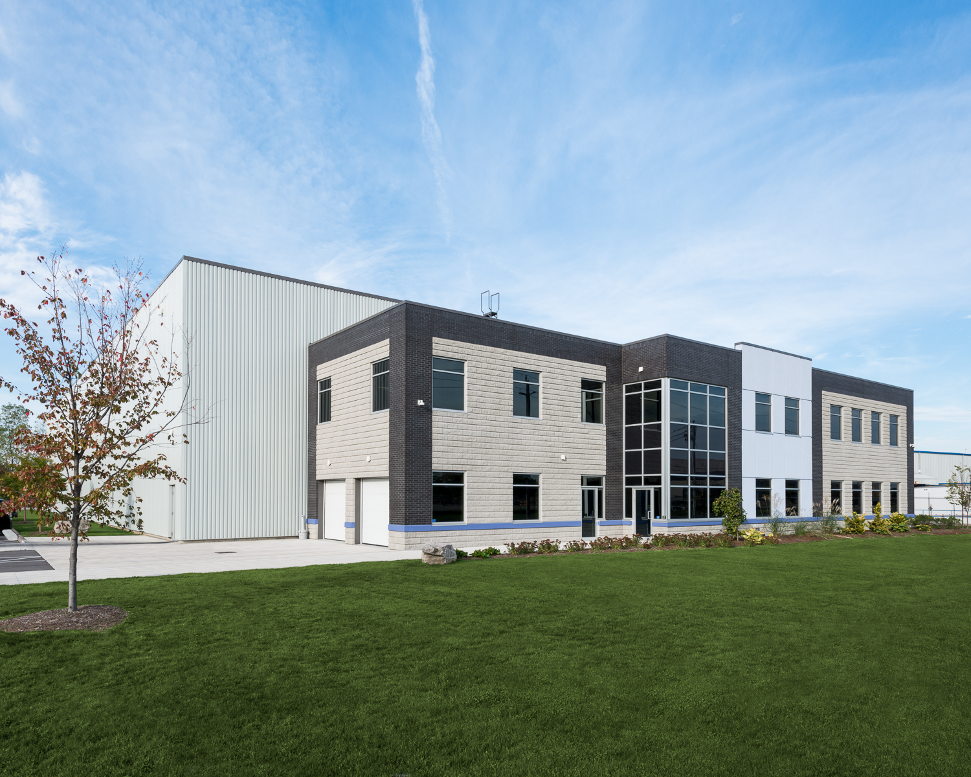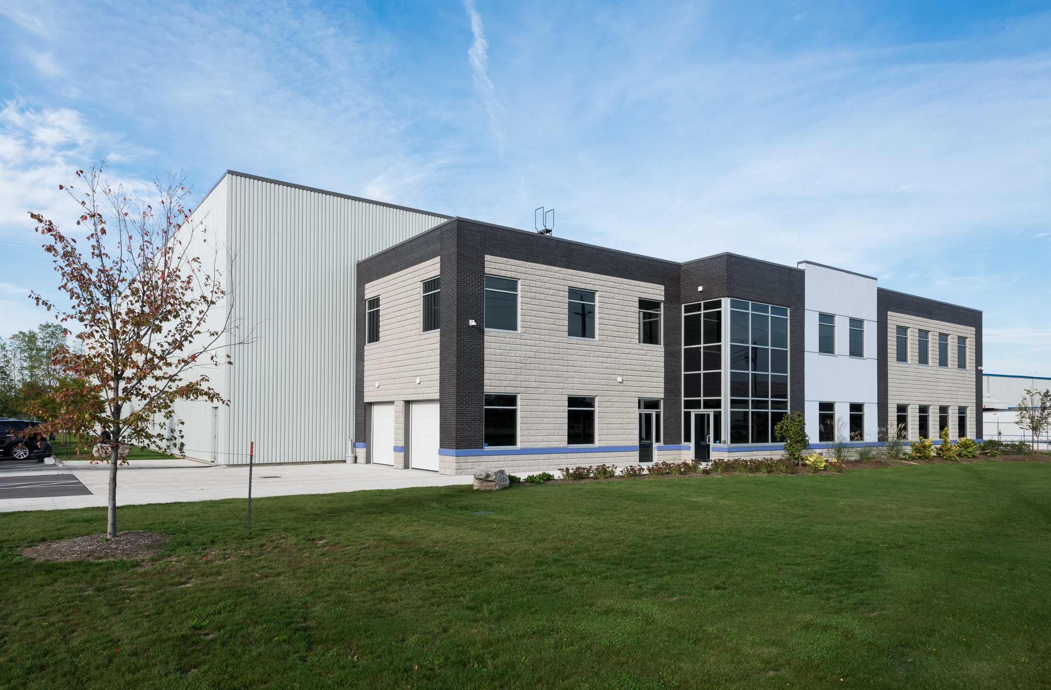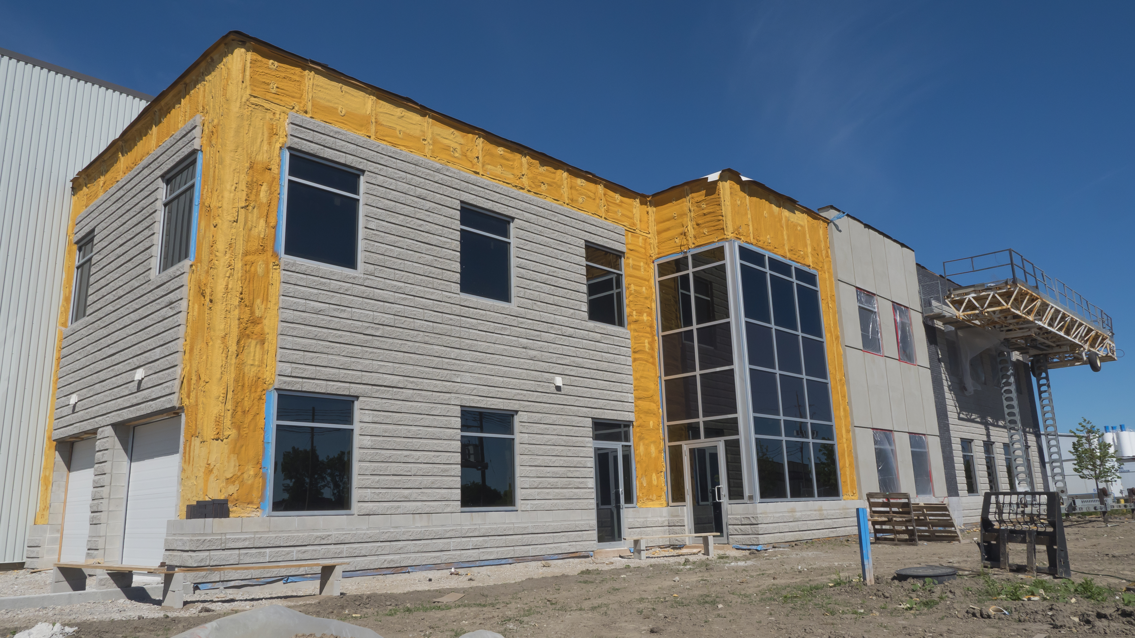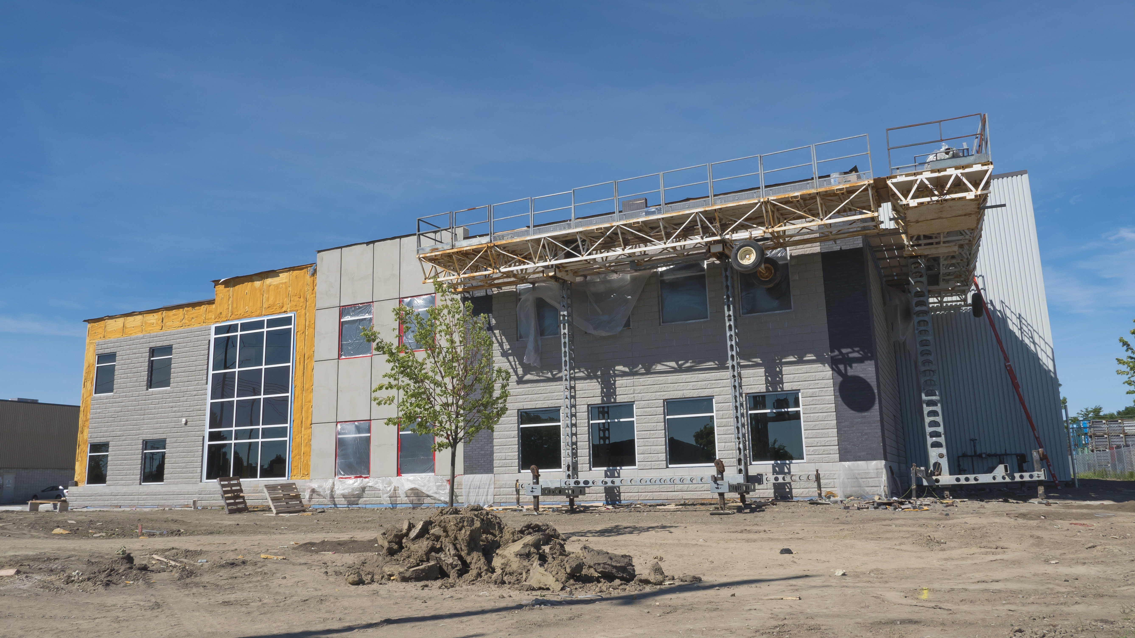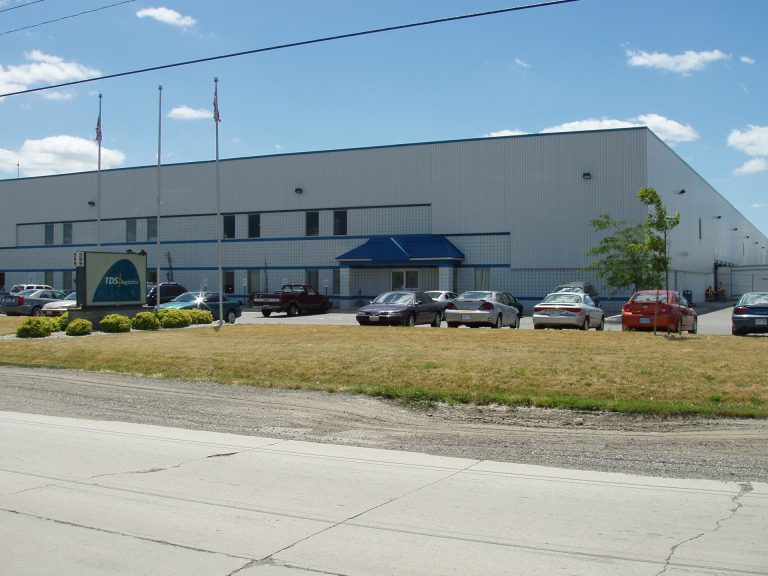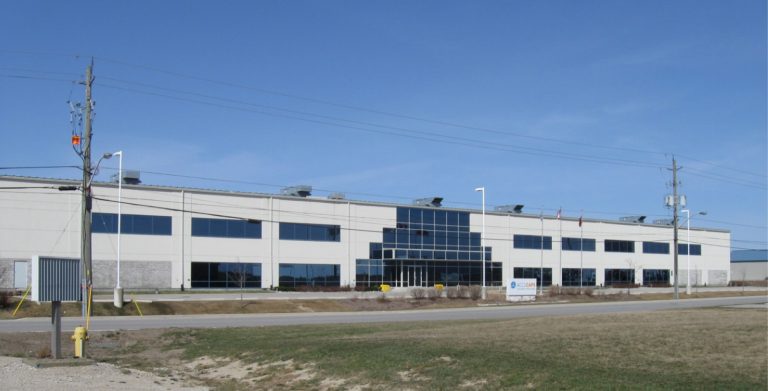This 35,168 Sq. Ft. industrial manufacturing facility was developed to be Service Mold’s Plant 2. The plant was specifically designed to accommodate the large machine foundations and large manufactured parts for the aerospace industry. The plant was designed to include 40 ton cranes in each bay. The 2-storey offices are approximately 6,430 Sq. Ft. The plant is constructed with structural steel framing. The roof structure is open web steel joists with metal deck. The exterior envelope of the plant is enclosed with pre-finished insulated metal siding and a TPO roofing. The two-storey office is also conventionally constructed and is finished with architectural block, face brick masonry, EIFS (stucco) and curtain wall systems.
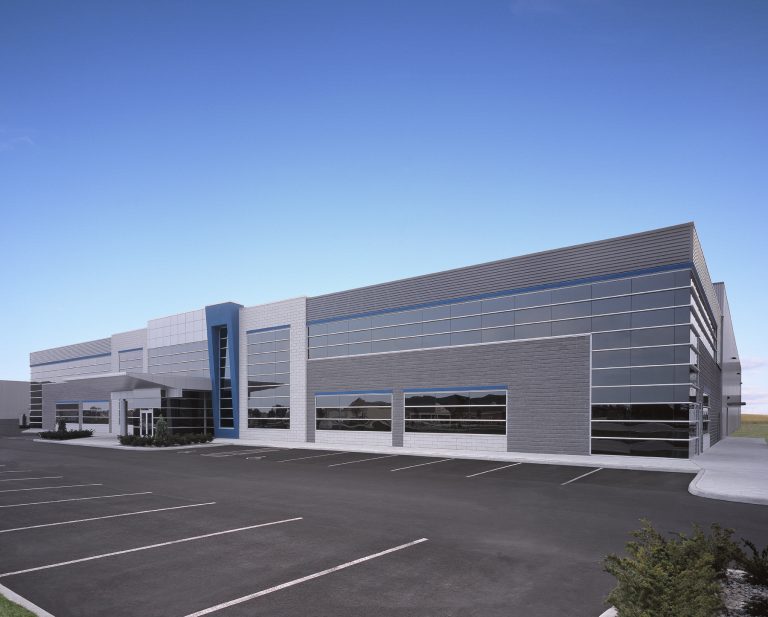
Vistaprint – Phase 3
This clean facility was design-built with employee comfort in mind. The manufacturing area was designed with sound-deadening roof and wall systems, increased day-lighting, in-floor heating

