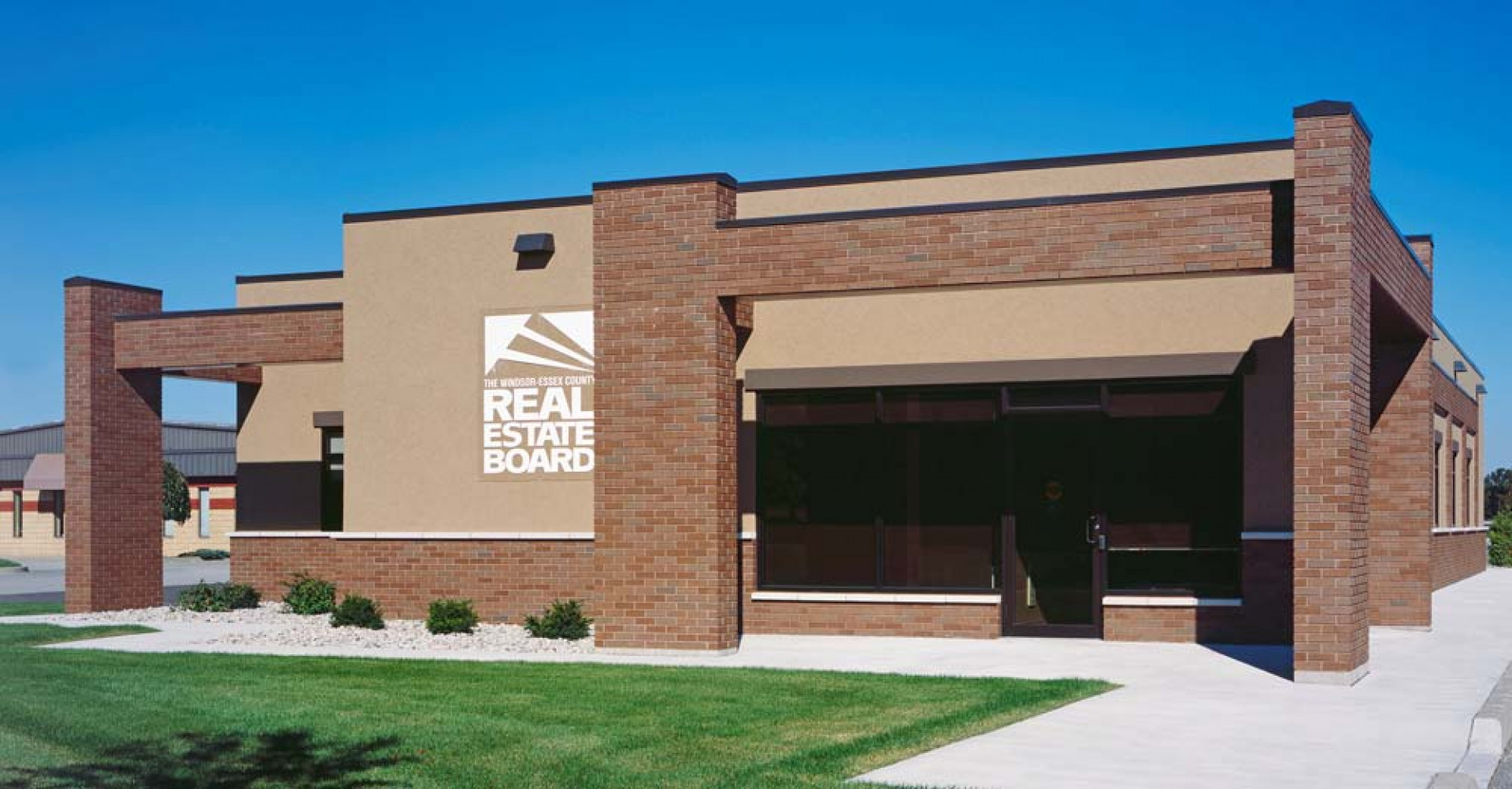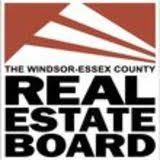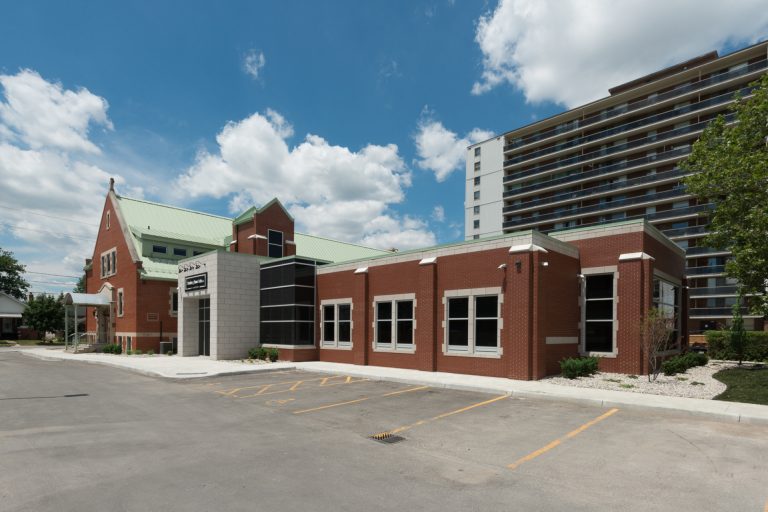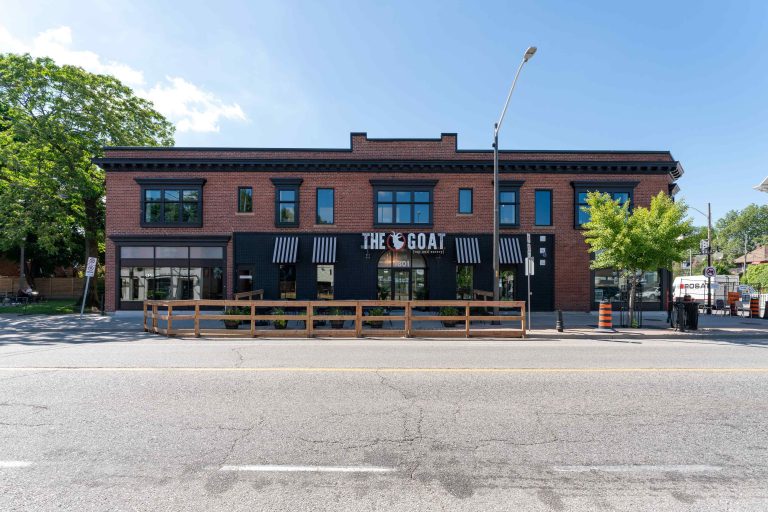The Real Estate Board office facility, completed in 2006, is a modern looking facility with attractive exterior façade. The façade is comprised of a combination of quality brick masonry veneer and exterior insulated finish system (EIFS). The unique masonry patterns along with the exterior bulkheads provide for the unique aesthetics of the building. Due to the tight occupancy schedule of the client, the building was conventionally constructed with load bearing concrete masonry units that bear the weight of the open web steel joist. Value engineering was provided on this project to evaluate the use of load bearing concrete block VS structural steel and metal stud construction. The result was a similar cost with a savings of four weeks on the construction schedule. The building also features a ballasted EPDM roofing system, slab-on-grade construction, punched aluminum windows and quality interior finished using Rosati’s standard level of finishes. The overall square footage of the facility is 4,531 square feet.
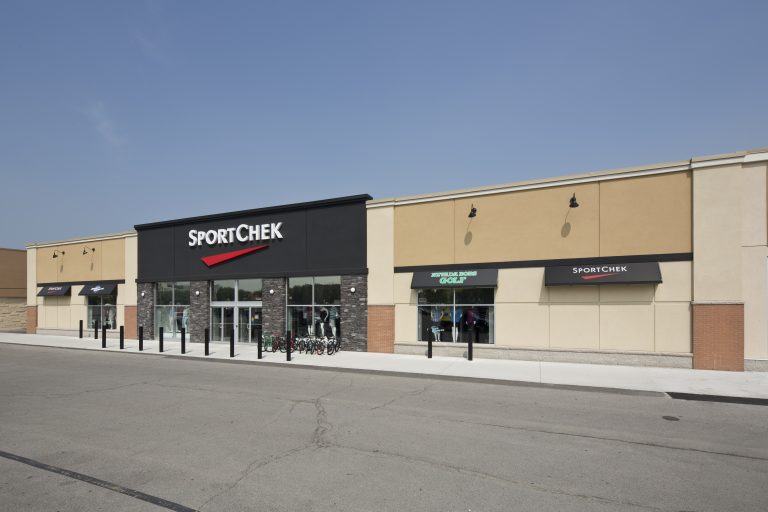
SportChek Retail Development
This project was completed at the Thames Lea Shopping development and included the partial demolition of the existing plaza to accommodate the new 25,000 Sq.

