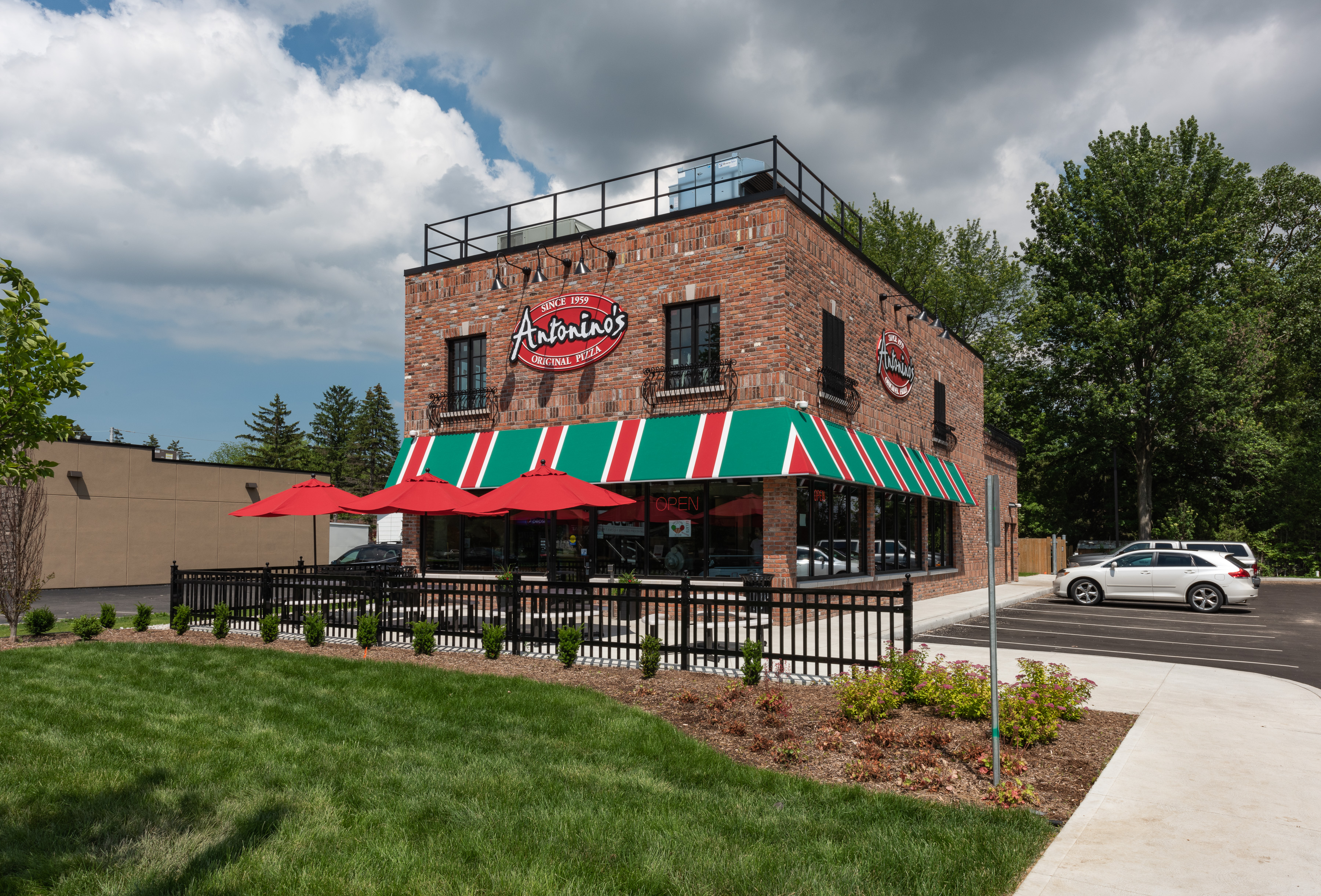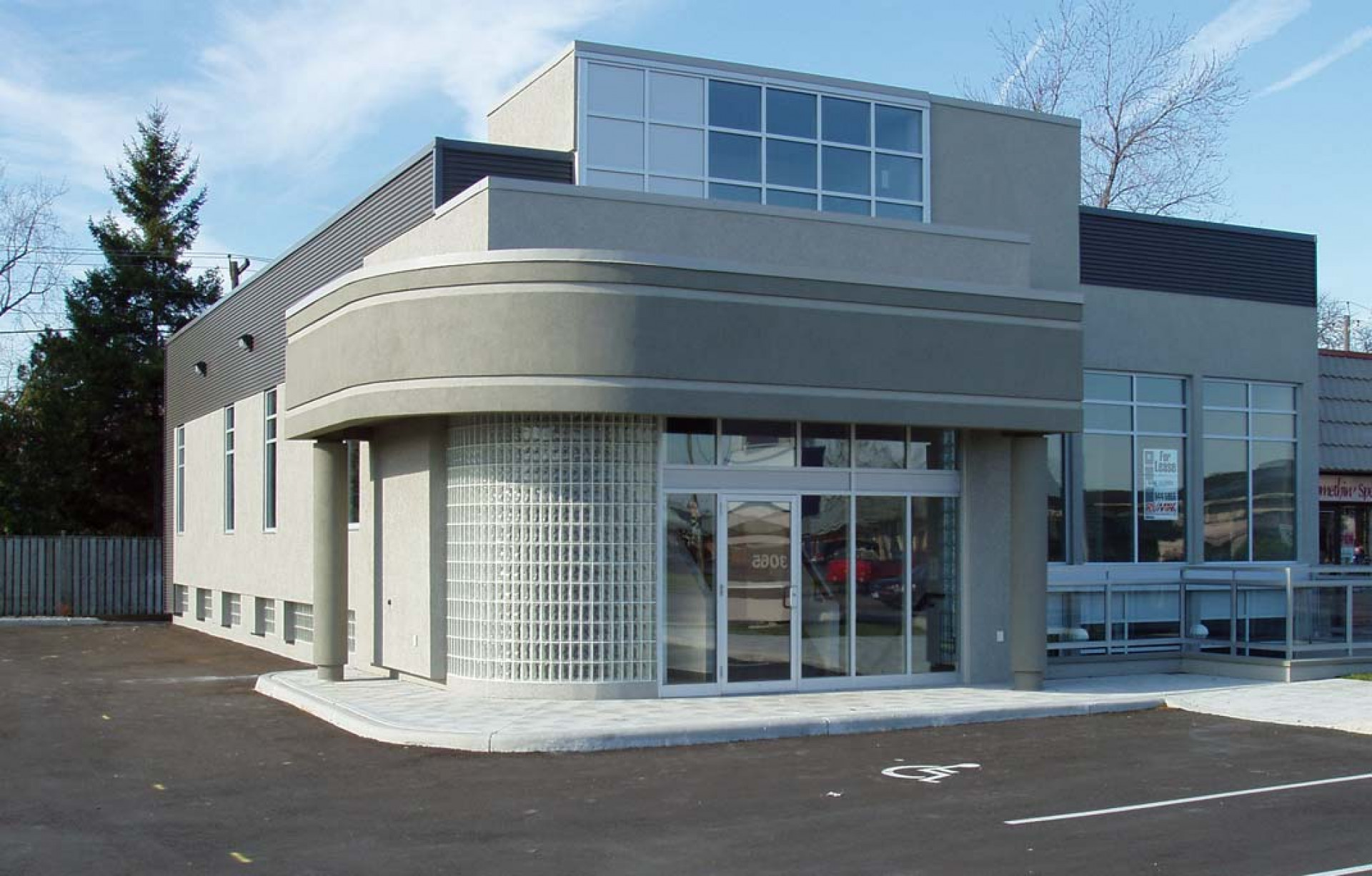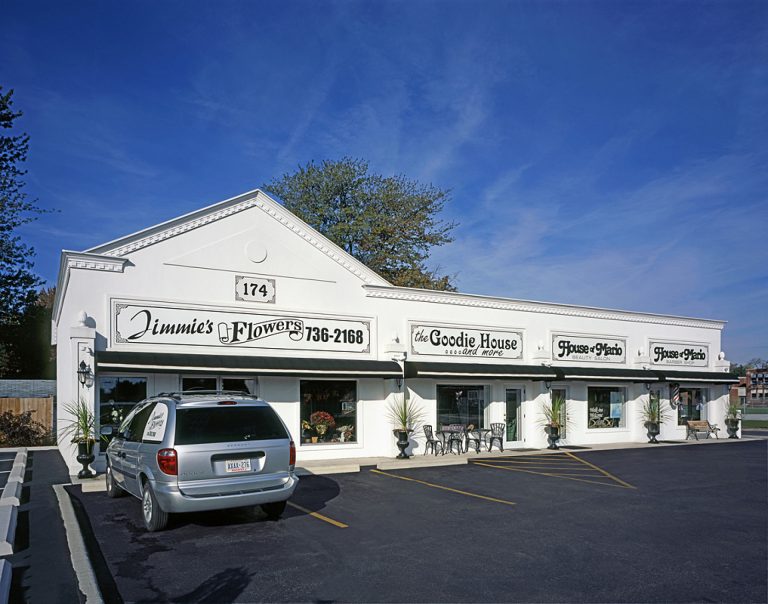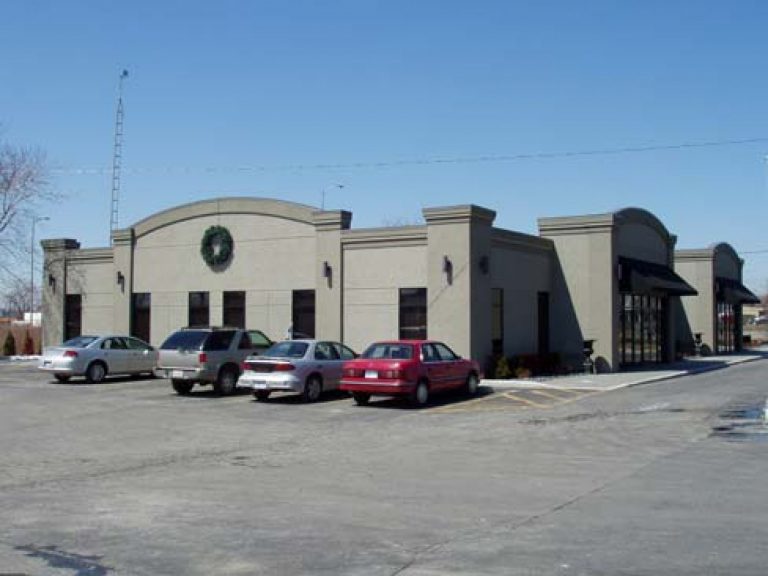A landmark restaurant for nearly forty years, this commercial building was salvaged from demolition and converted into an attractive office complex with over 5,600 sq. ft. Updating the building required a complete interior and exterior renovation, including the complete replacement of the HVAC, plumbing and electrical systems. The architectural features of the complex include a combination of architectural glass block, horizontal metal panel systems, curtain wall glazing, stucco, canopies and an employee atrium.

Antonino’s Original Pizza Restaurant
Designed by Archon Architects, and construction to be carried out by Rosati Construction, this 2,200 square foot building will encompass the kitchen, take-out area and



