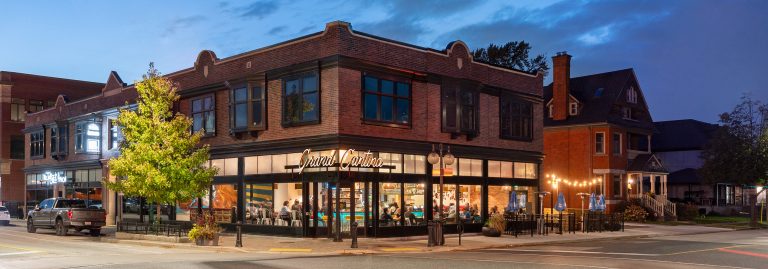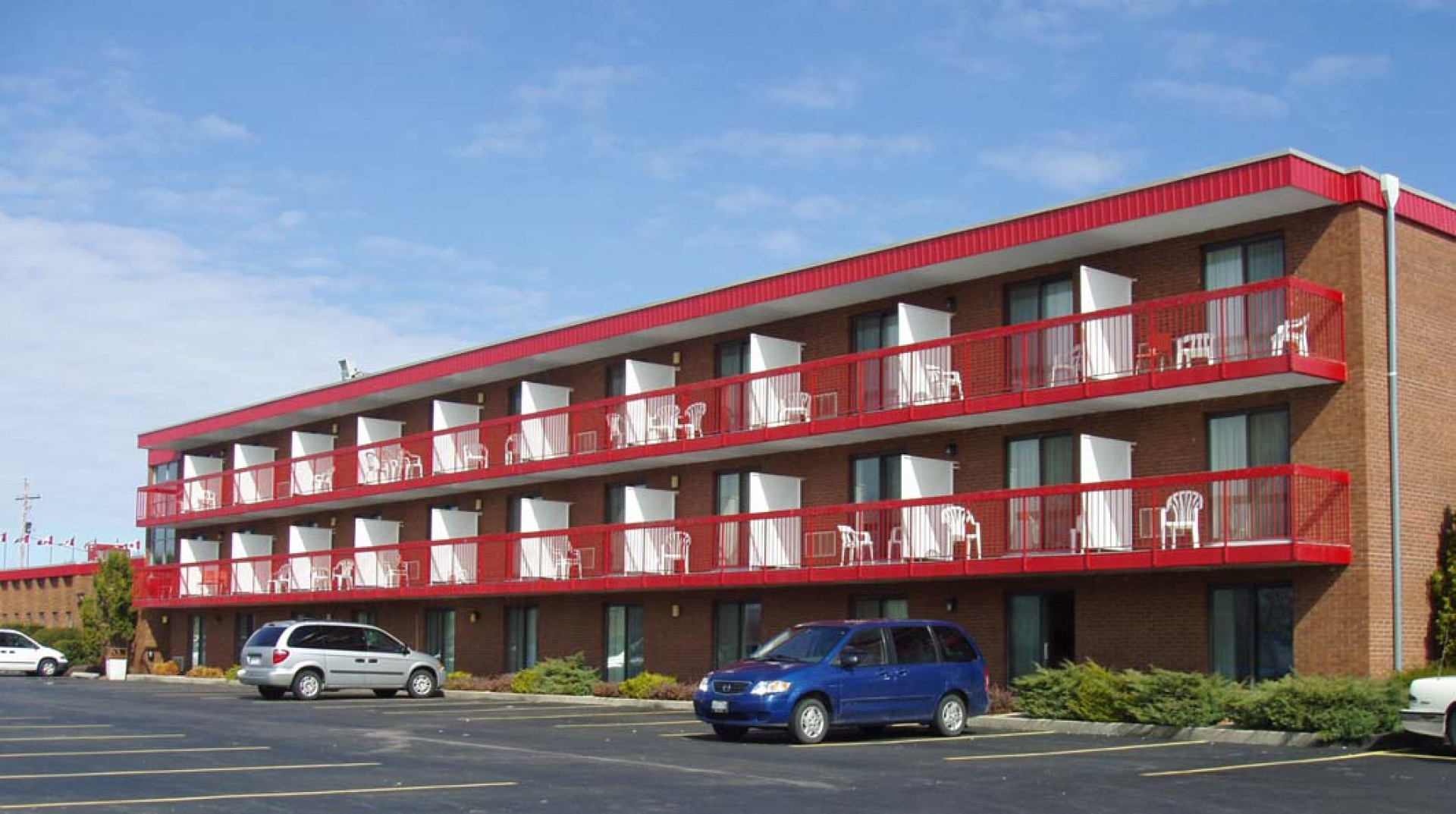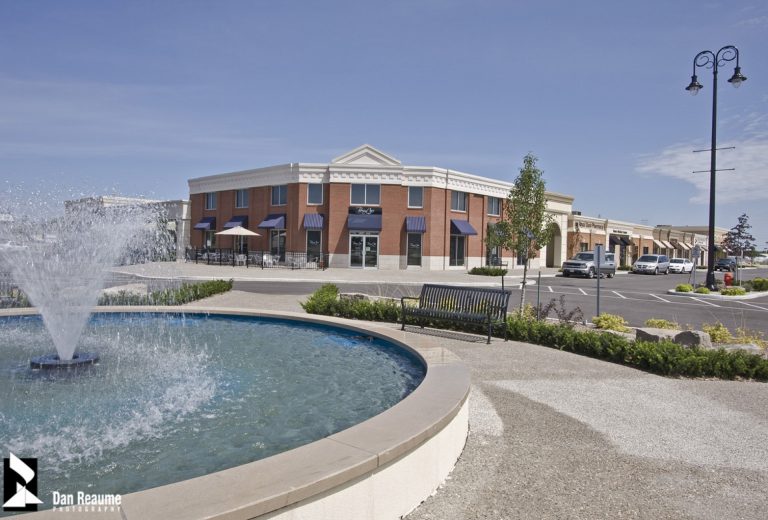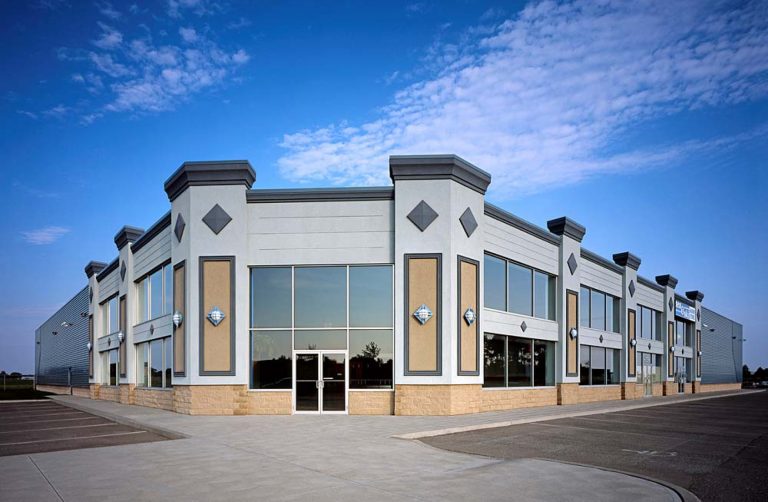This 3-storey hotel expansion included approximately 33 hotel suites with balconies. The expansion was conventionally constructed with block masonry foundation systems, pre-cast floor slabs, brick masonry veneer and sliding patio doors. The roof consisted of a built-up roofing systems.

Grand Cantina
The Grand Cantina’s new location in Windsor’s Walkerville Distillery Square District it that talk of the town and was design-built by Rosati in collaboratin with



