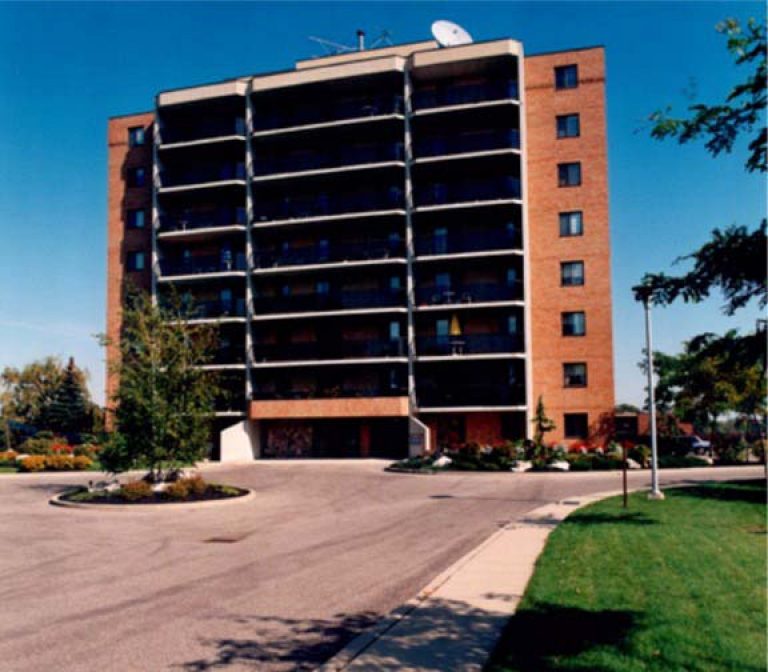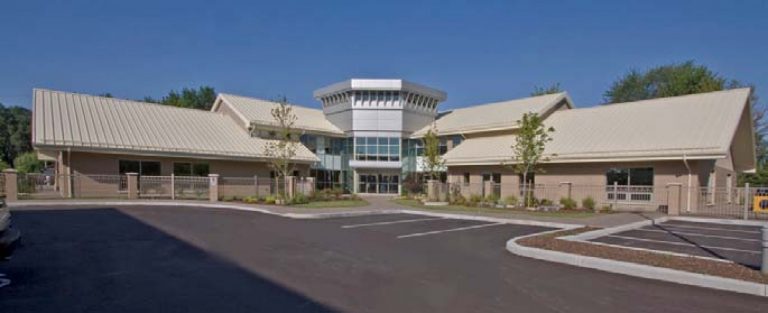The Leamington District High School was designed for the Greater Essex County District School Board by Glos Associates Inc., incorporating 121,437 square feet over two storeys. The complex project includes 31 classrooms, and will have computer labs, culinary classes, theatre arts, a construction shop, transportation shop, weight and exercise room, sub-dividable triple gym with a music stage, a library resource room, administration areas, and a student commons and cafeteria/auditorium space. The school is designed with exterior precast concrete walls and precast floor slabs which were ordered in advance to expedite the construction schedule.

Flore’s Complex
This 8-storey residential apartment complex plus basement includes approximately 48 apartment units, with a combination of one and two bedrooms units. The complex was conventionally













