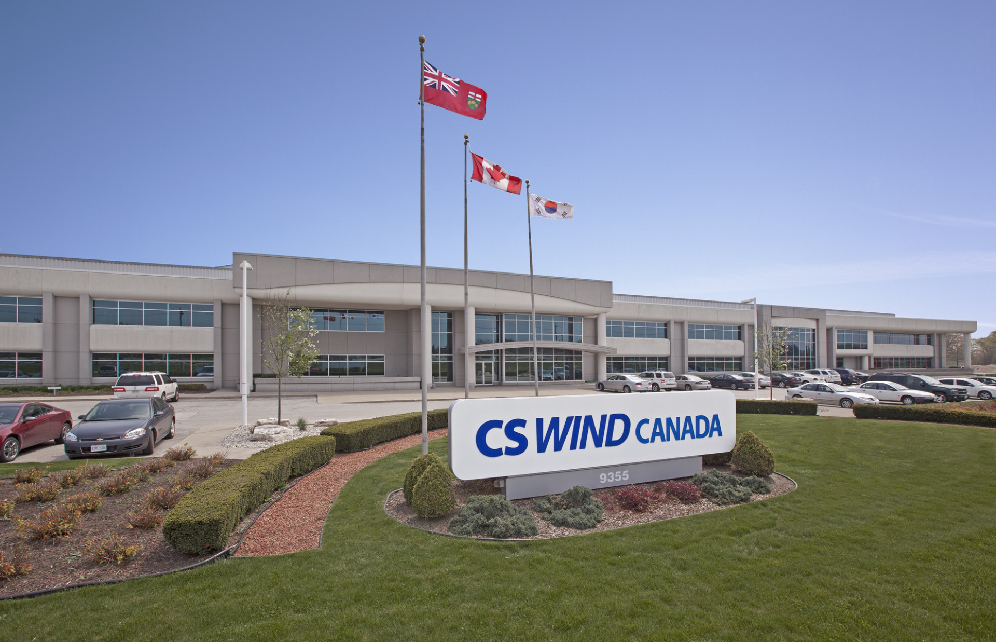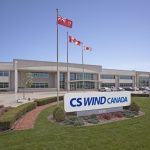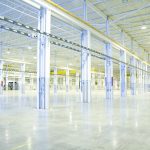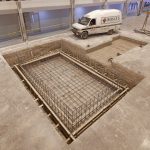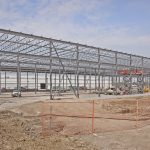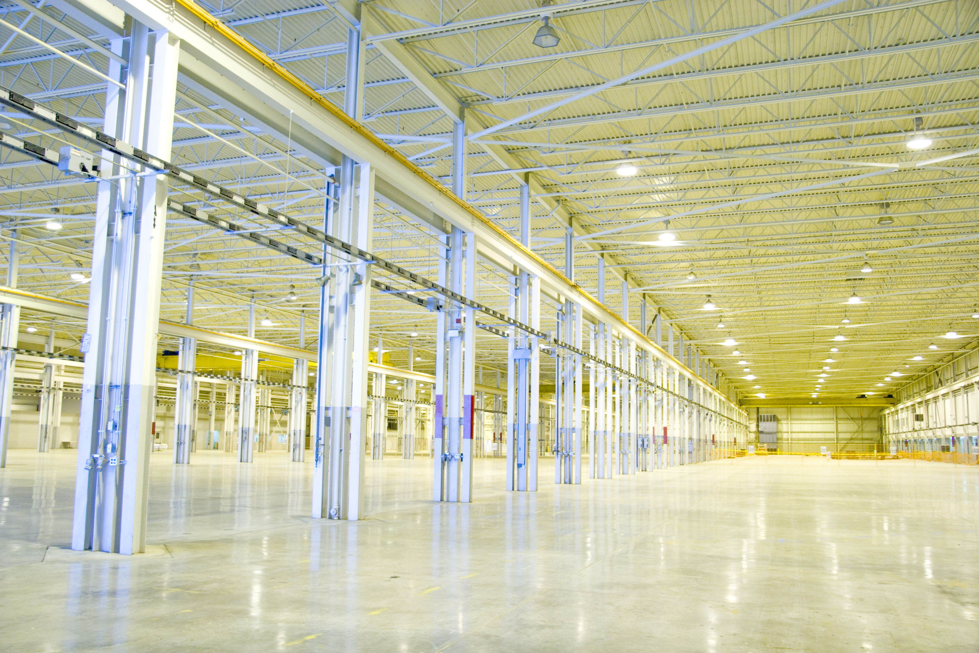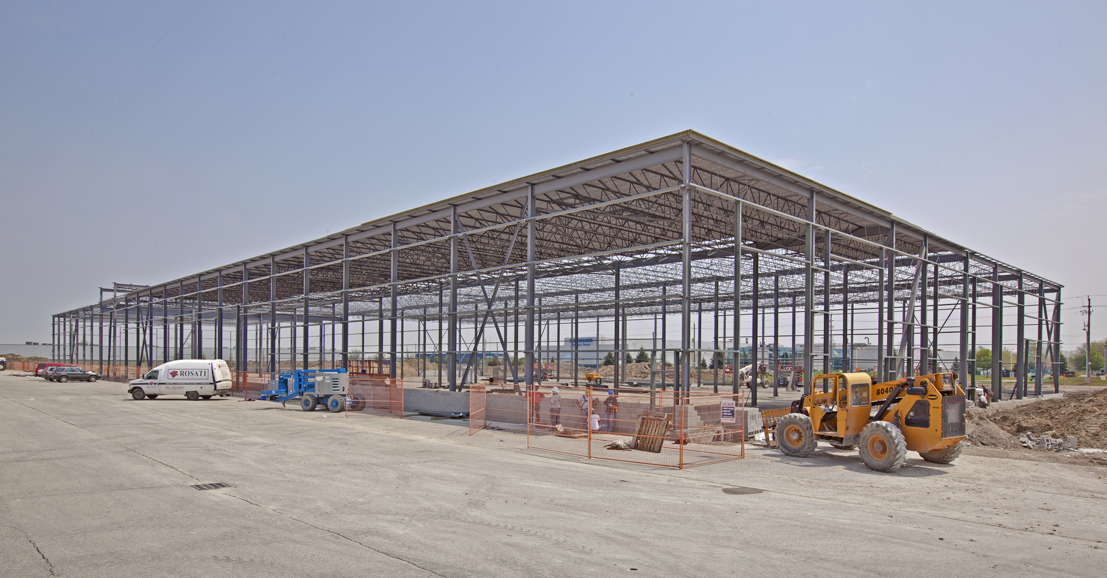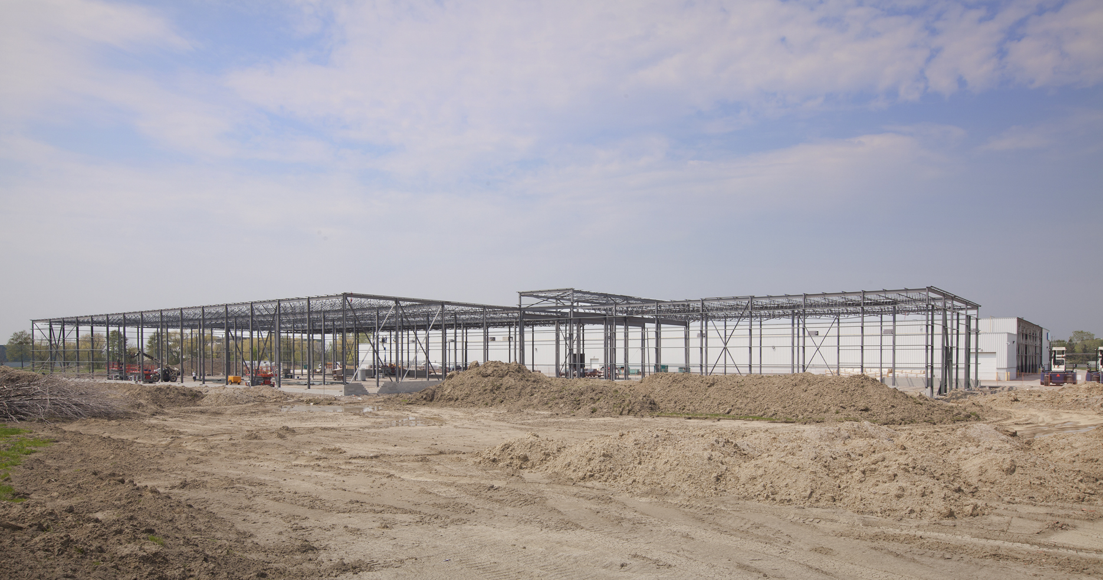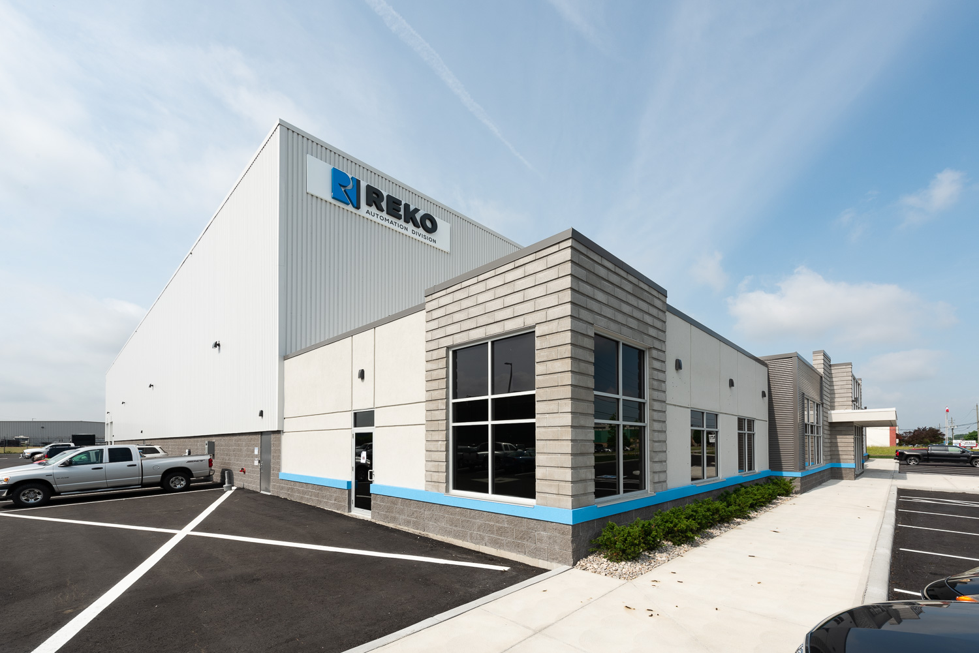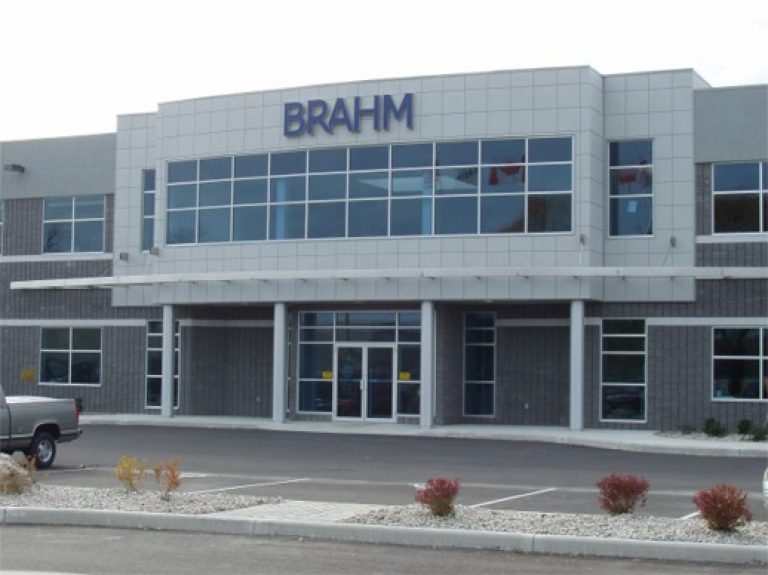This project included three (3) main phases that are being completed simultaneously. The initial phase included the conversion of an existing 245,000-sq. ft. industrial building into a manufacturing facility for the tower portion of wind turbines. This phase included new large machine foundations for bending the steel plates that make up the towers, new large overhead doors allowing the massive towers to be taken out of the building, and new electrical and process piping to allow for process equipment. The second phase included a new 95,793 sq. ft. plant for air blasting, painting and internal turbine component assembly. The buildings are interlinked with a rail transfer system to move the towers from area to area. The last component of this project included all the site work, including a large storage yard and a turbine rail transfer system around the site. The storage yard included detail civil work to effectively manage the 80-ton turbine sections and the 52-ton forklift traffic for loading activities. The site rail transfer system includes heavy-duty reinforced concrete aprons complete with rail systems to transfer the large tower components from the various manufacturing areas.
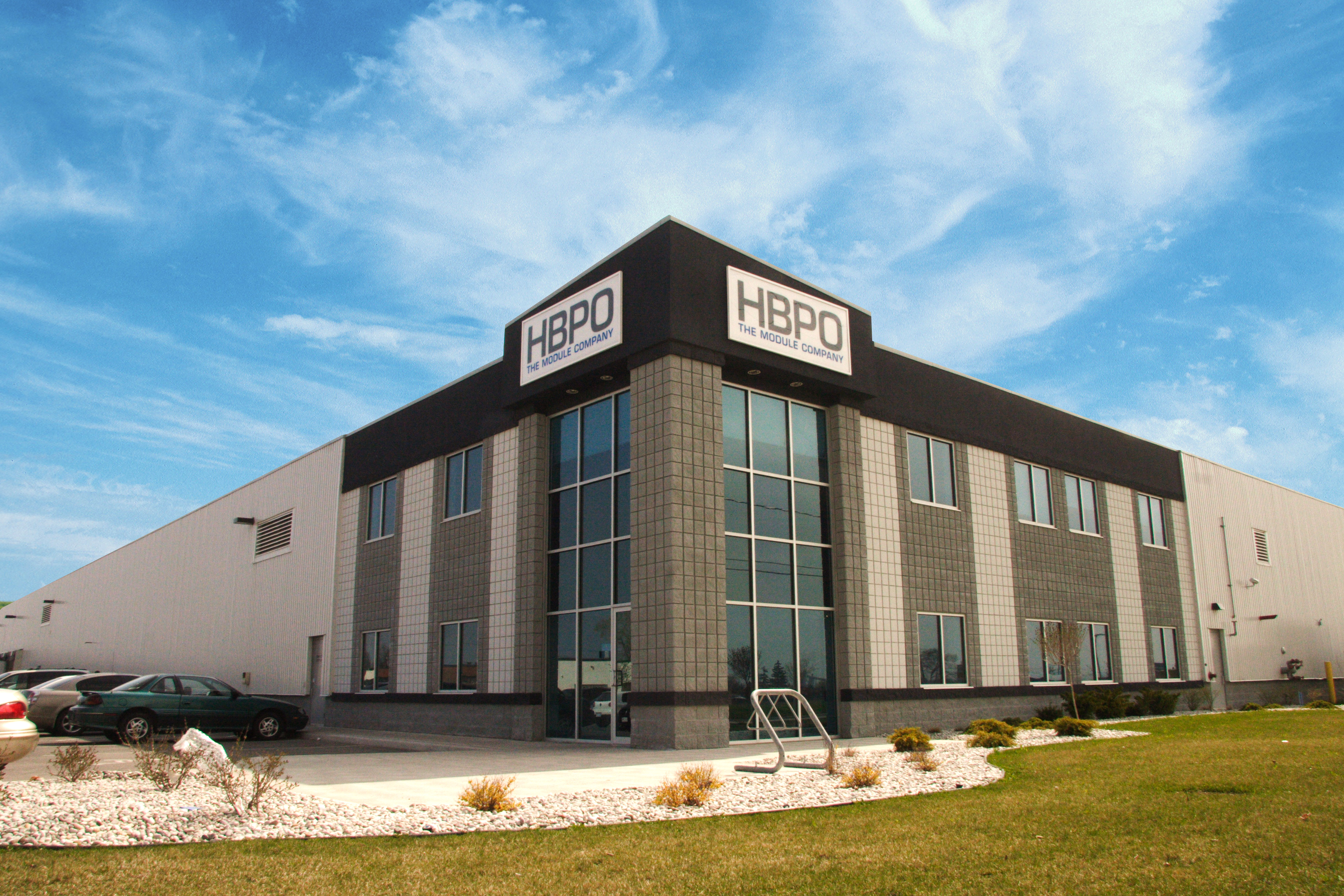
HBPO North America
This 63,000 square foot automotive supply facility was developed to meet the high expectations of the automotive industry. The site and building are designed to

