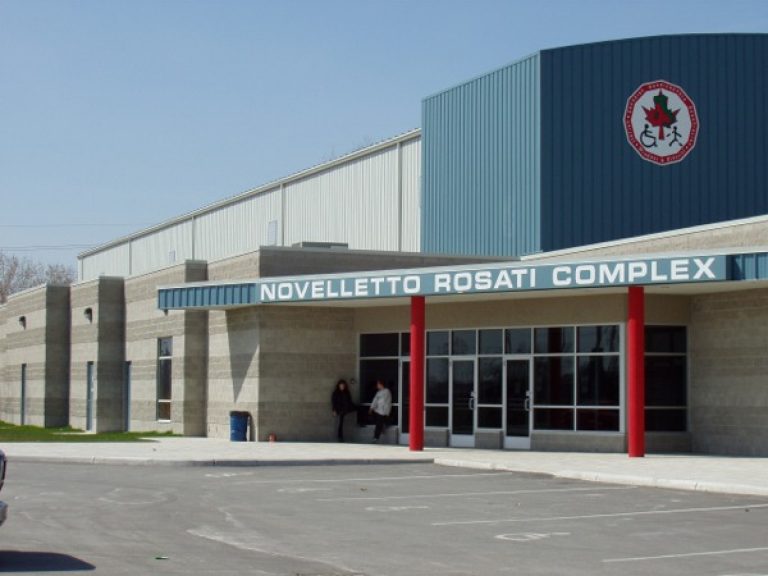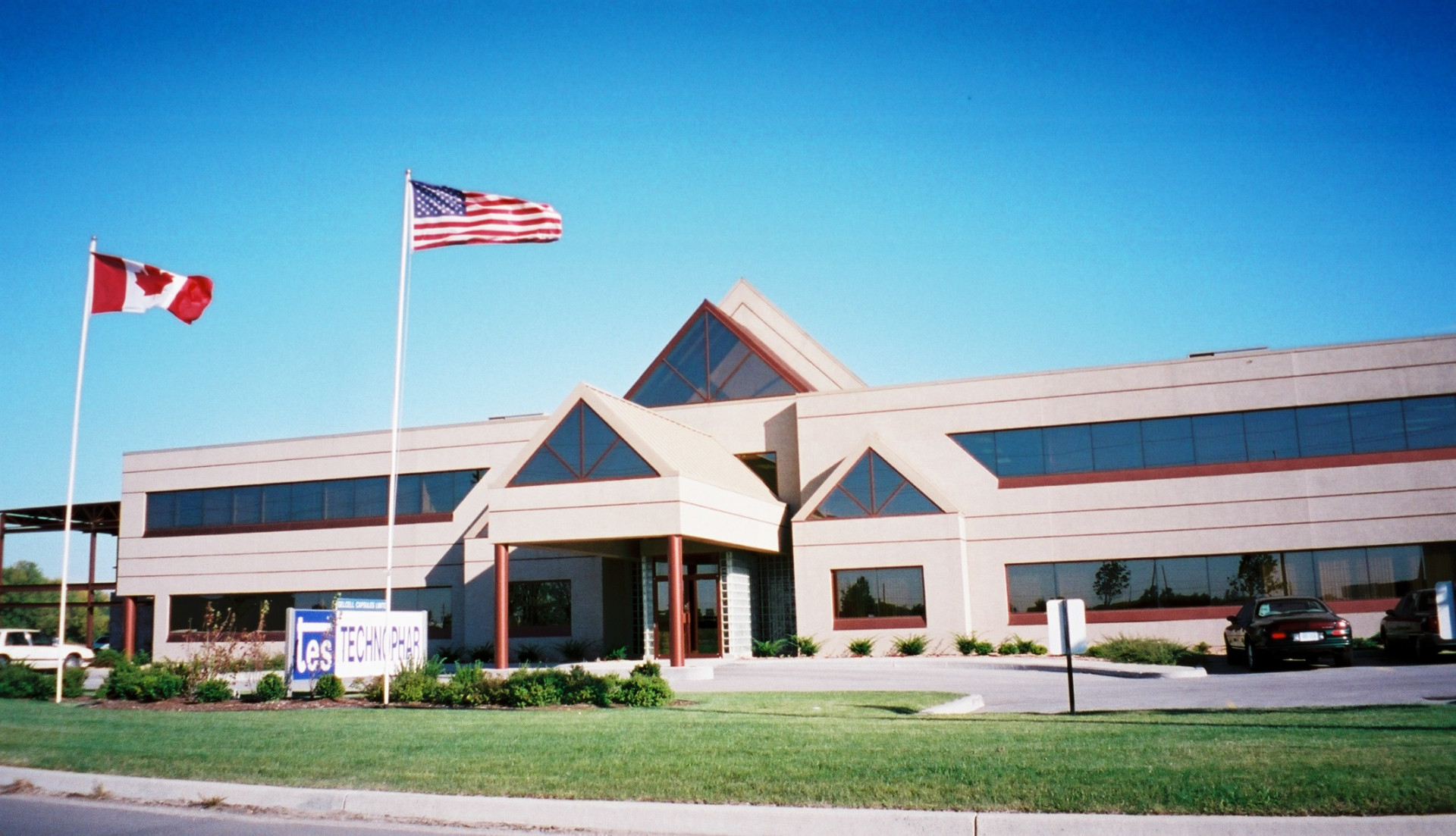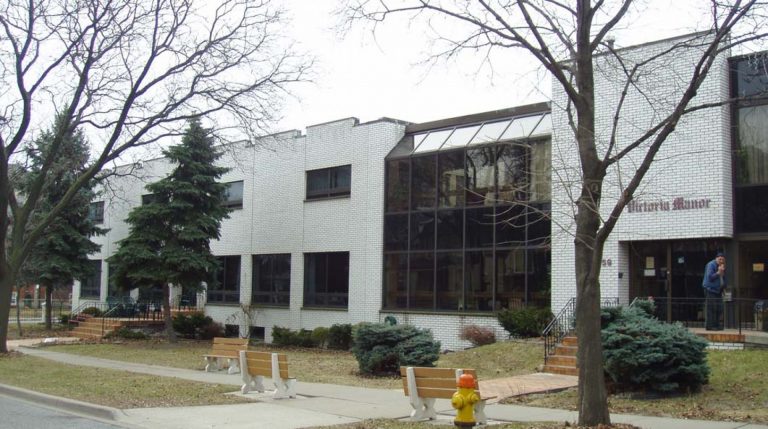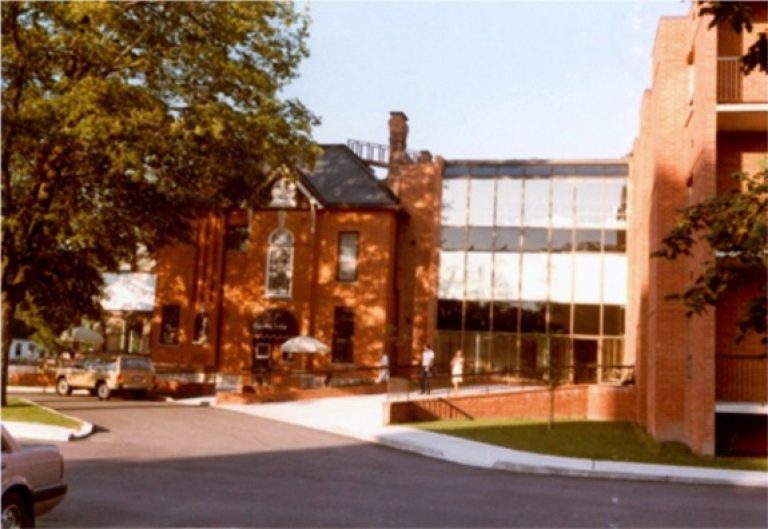Originally constructed for Technophar, this facility consists of a total of 103,318 Sq. Ft. including 60,410 Sf. Ft. of manufacturing space, 32,268 Sq. Ft. of mezzanine space and 10,640 Sq. Ft. of office space over 2 storeys. The manufacturing space was divided into two main sections: (1) clean manufacturing for pharmaceuticals and (2) manufacturing of pharmaceutical equipment. The plant is constructed with structural steel framing providing 60-foot bays throughout. The roof structure is open-web steel joists with metal deck. The exterior envelope of the plant is enclosed with pre-finished insulated metal siding and a single-ply EPDM roofing membrane that is ballasted. The office façade is built with E.I.F.S. (stucco), anodized aluminum window systems, standing seam metal roofing and curtain wall glazing. Since the original construction, Rosati has also completed numerous renovations and additions to the facility.

I.C.H.A. Novelletto-Rosati Complex
The Italian Canadian Handicapable Association’s sports complex is comprised of 42,968 square feet. The 100% handicap-accessible complex incorporates an indoor soccer arena, boccia courts, games







