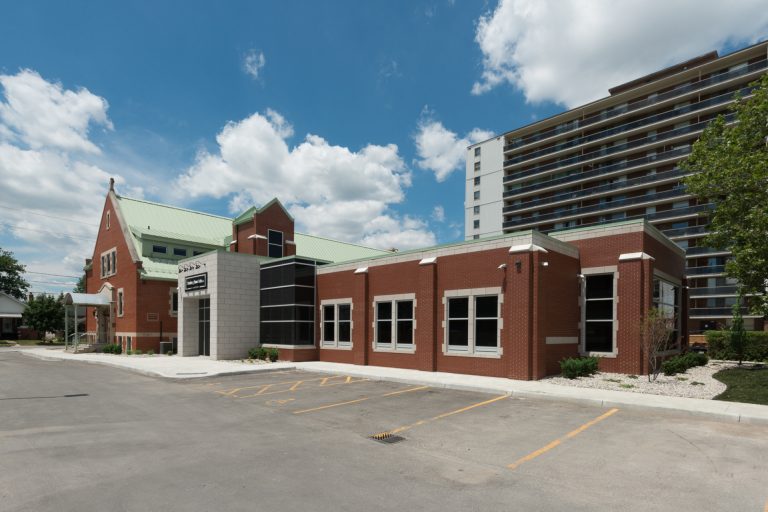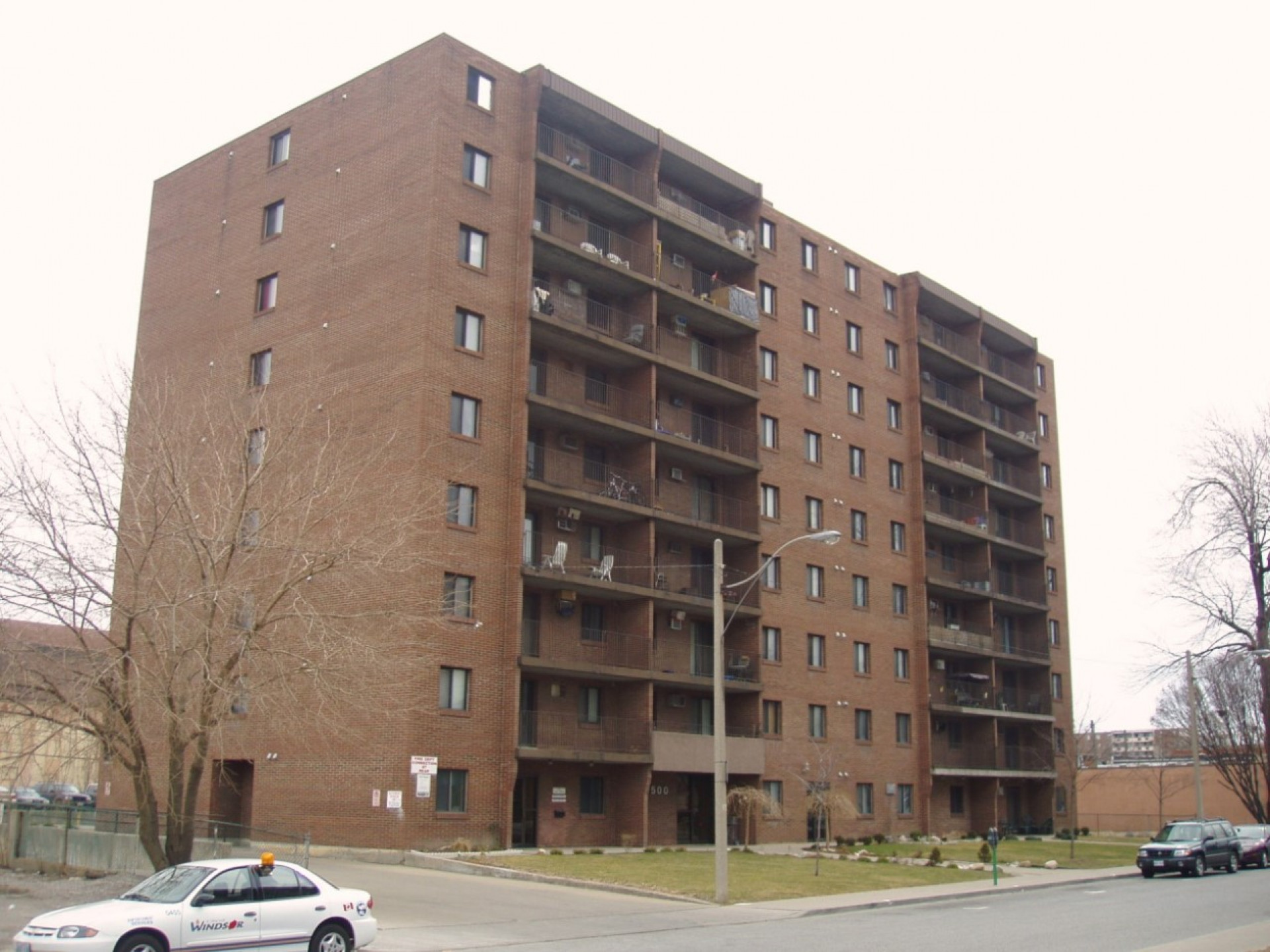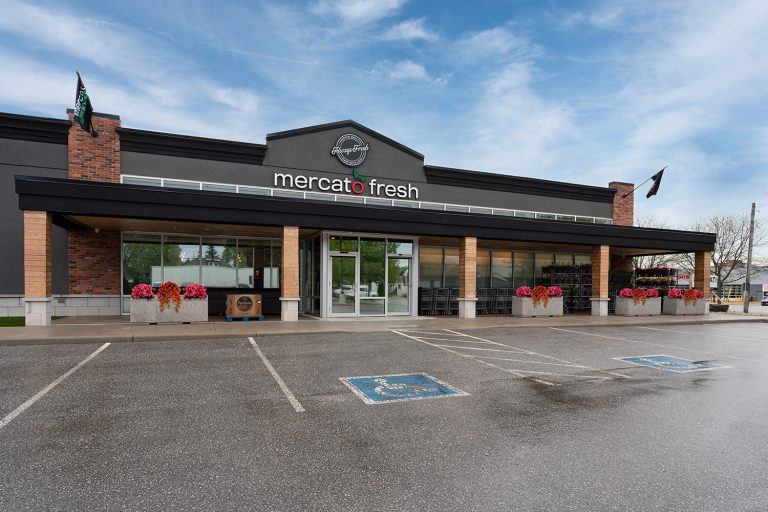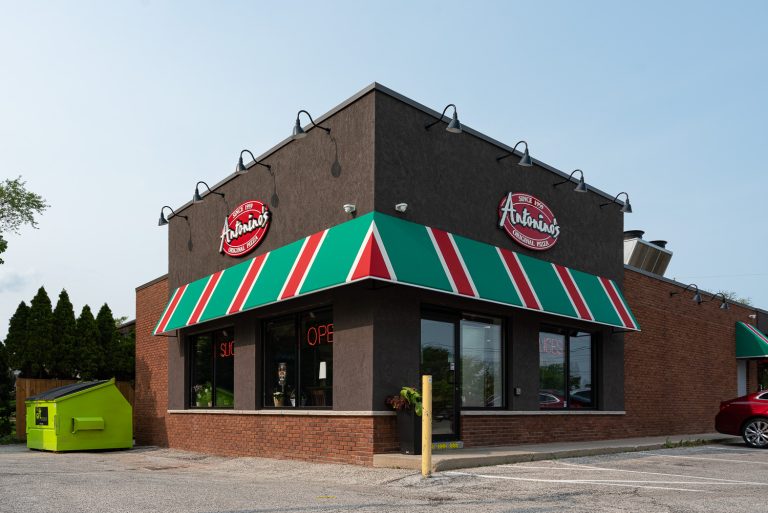This 9-storey residential apartment complex plus basement includes approximately 72 apartment units, with a combination of one, two and three bedrooms units. Complex was conventionally constructed with cast-in-place foundation systems, pre-cast floor slabs, brick masonry veneer with block back-up. The windows are punched into the façade. The site consists of on-grade parking at the east.

Strosberg Sasso Sutts, LLP
The former Anglican church at 1561 Ouellette Avenue was built around 1948, and had previously received major renovations in 2004 when it was occupied by



