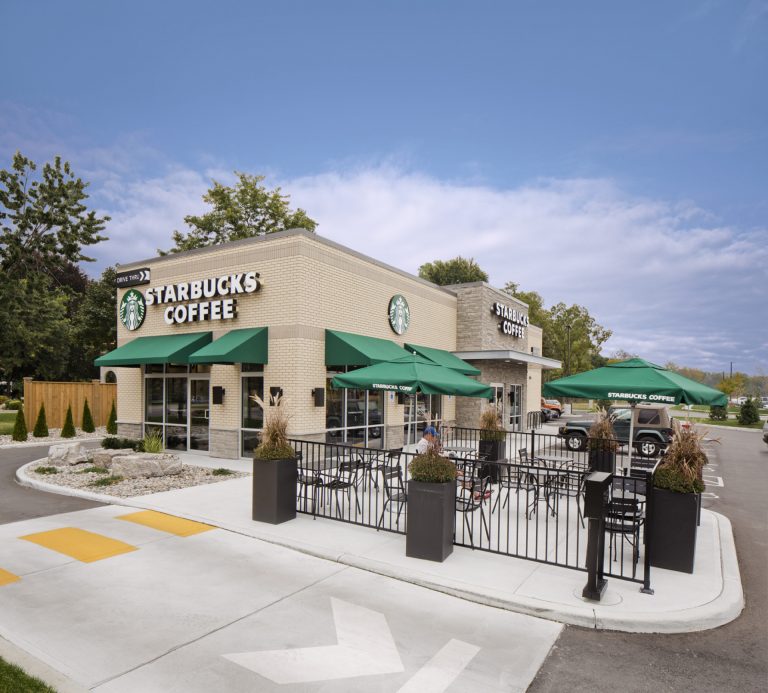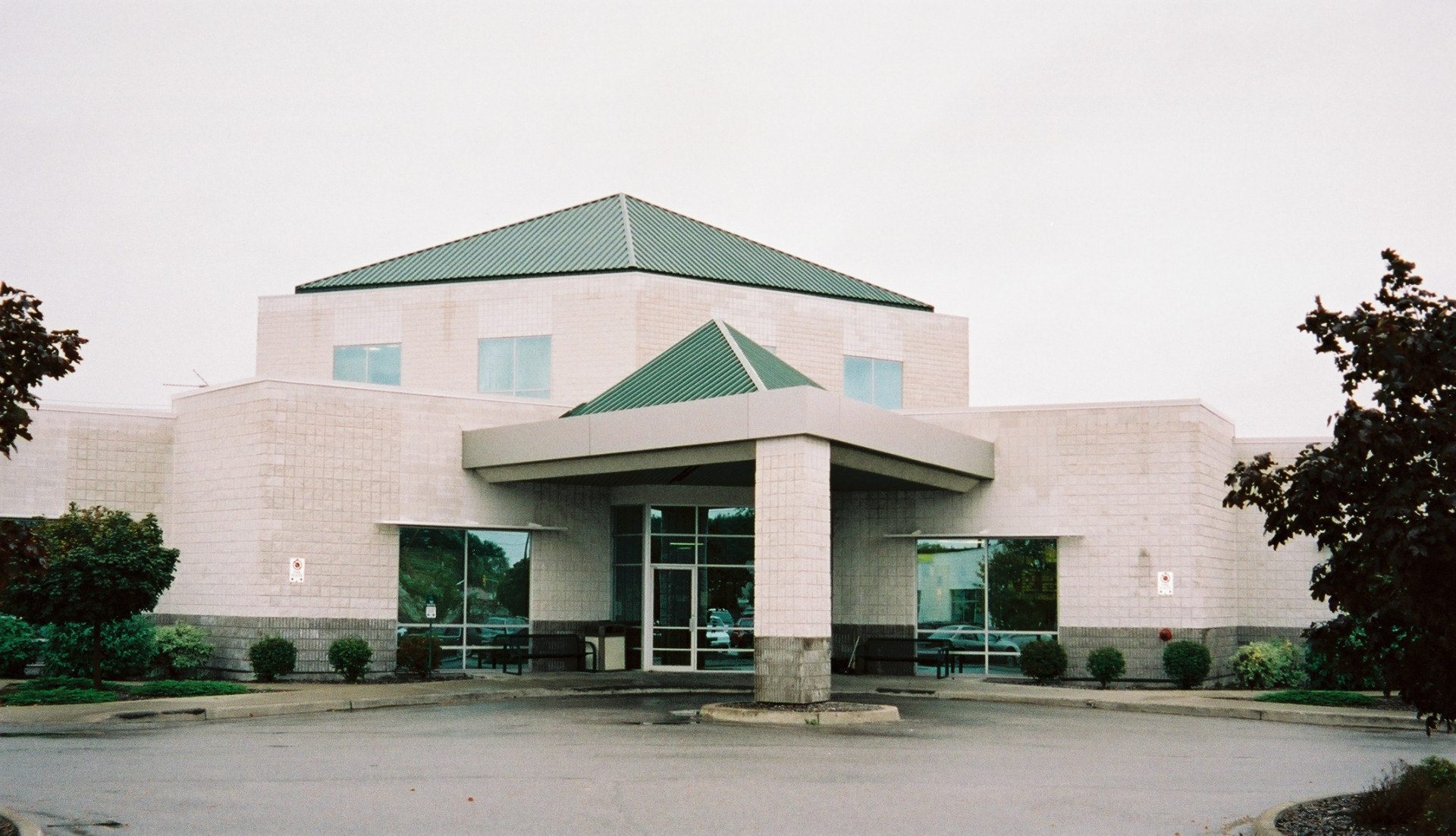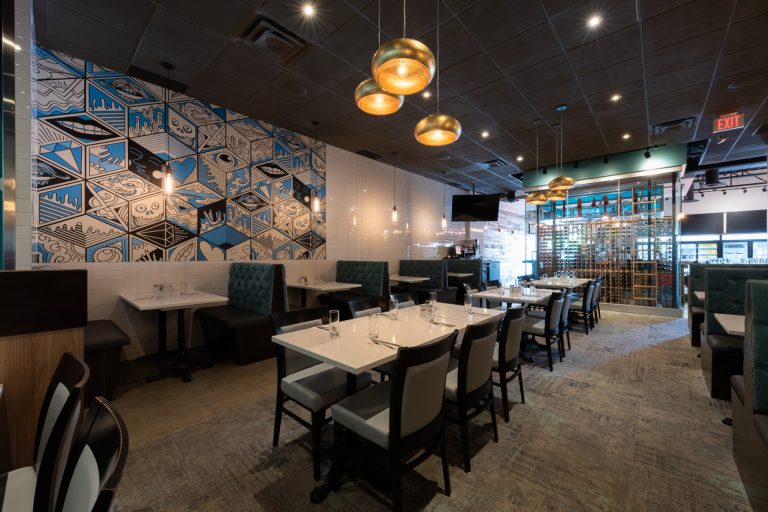Rosati Group was the design build contractor for the South Walkerville Medical Centre which consisted of over 73,000 Sq. Ft. of medical space. The project was constructed with three buildings including a 60,000 Sq. Ft., three-storey facility. The development included approximately 34 individual doctors’ offices for which Rosati was also the design-builder for all leaseholds. The development was conventionally constructed with loading concrete block wall, precast concrete. The building exterior envelope is comprised of architectural block, punched aluminum anodized tinted windows and ballasted EPDM roofing. The parking areas were designed to accommodate a pay-for-use system.

Starbucks Lasalle
This stand-alone Starbucks Restaurant was design-built by Rosati, in conjunction with Starbuck prototype standards. The building measures 1,800 Sq. Ft. with high 14-foot ceilings. This







