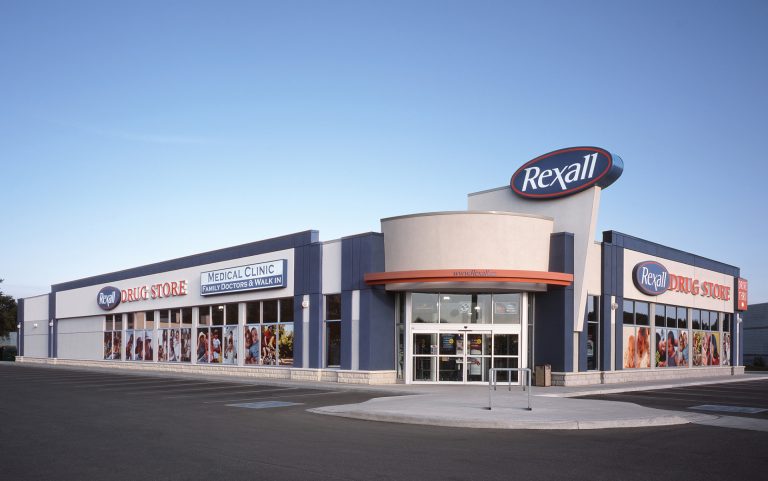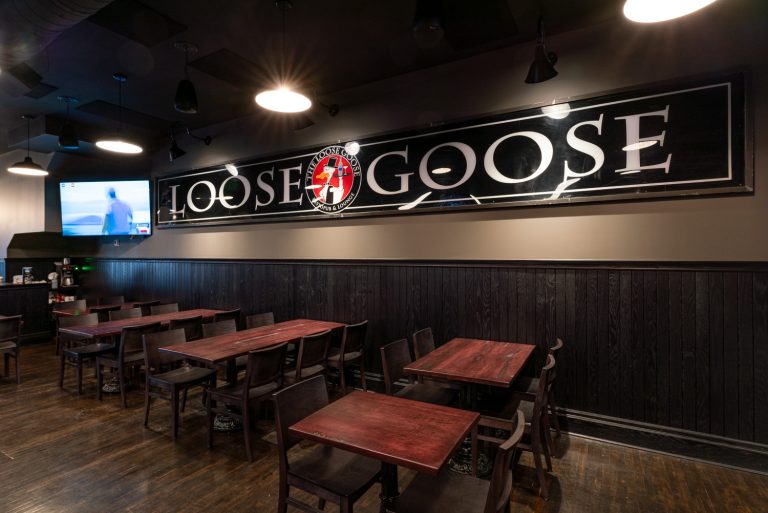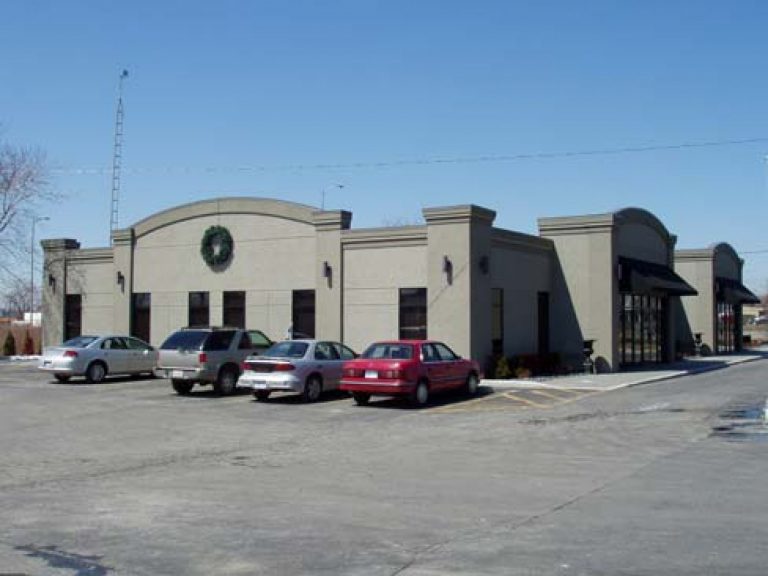This single-storey 32,000 Sq. Ft. facility is designed to enclose a high-end marine dealership. The building includes a retail showroom, parts counter, six service bays, a warehouse, 2,500 Sq. Ft of mezzanine offices and a second separate 5,200 Sq. Ft. retail unit. The steel frame structure is enclosed with a façade combining highly detailed EIFIS (stucco), bold architectural moldings, decorative block and aluminum glazed window units. Open web steel joists support a single-ply ballasted EPDM roof system.

Rexall Lasalle
This retail and commercial office development includes a 13,000 Sq. Ft. Rexall Pharma Plus retail store with drive through and a 6,500 Sq. Ft. multi-tenant



