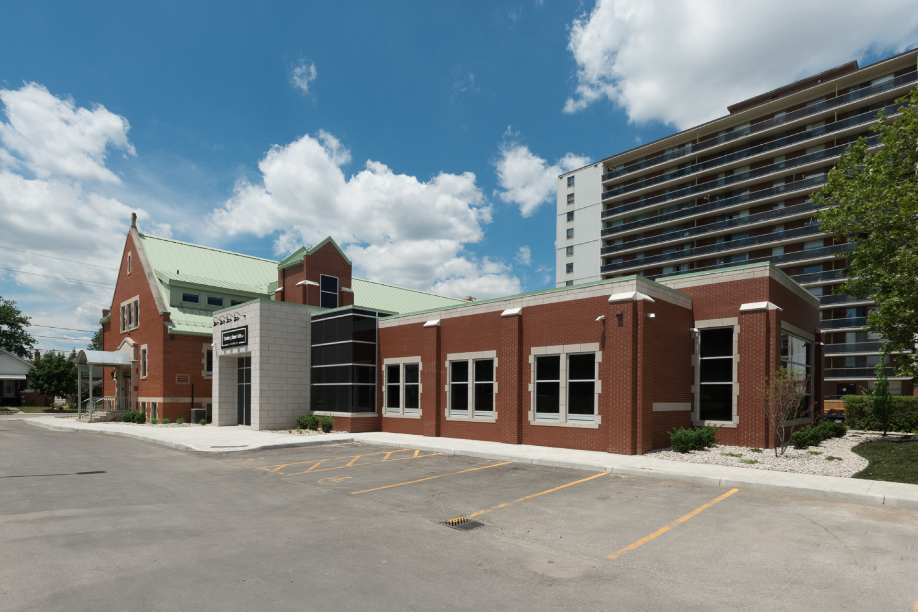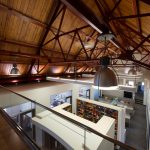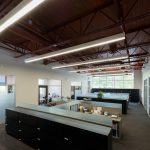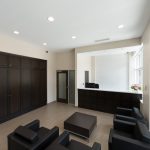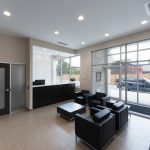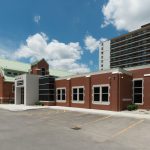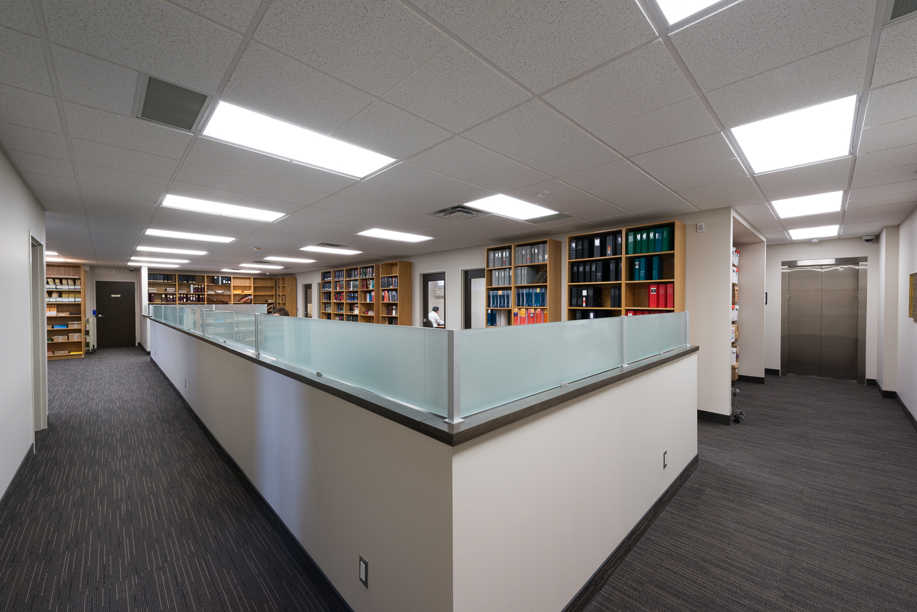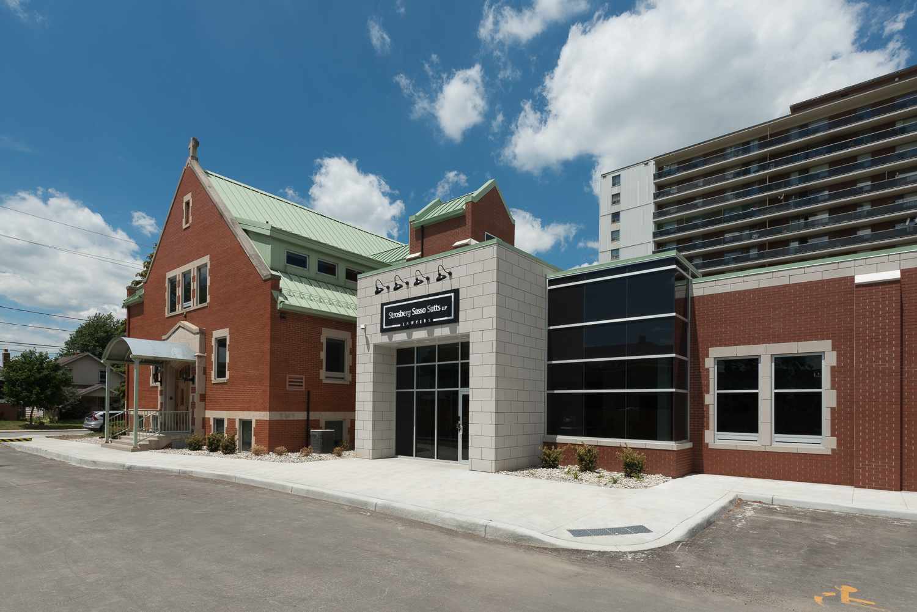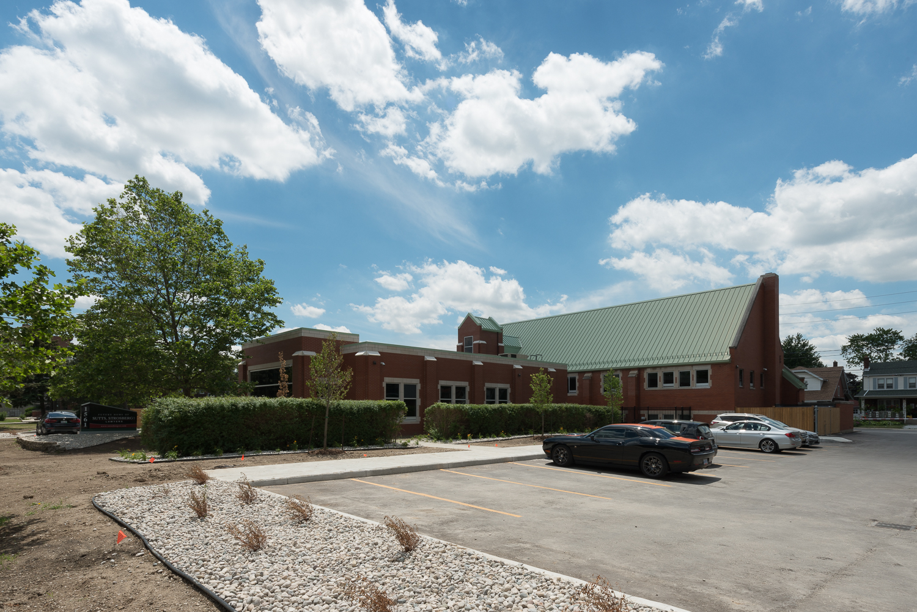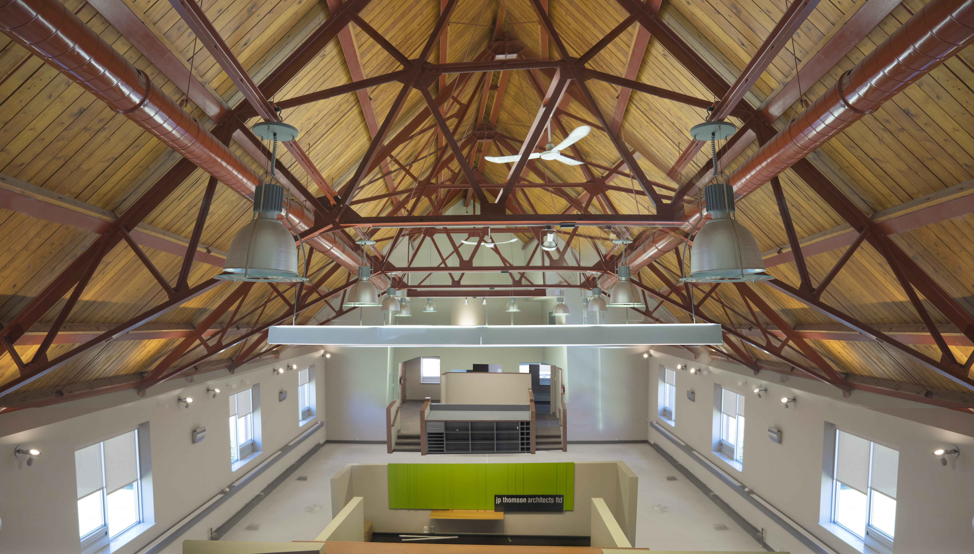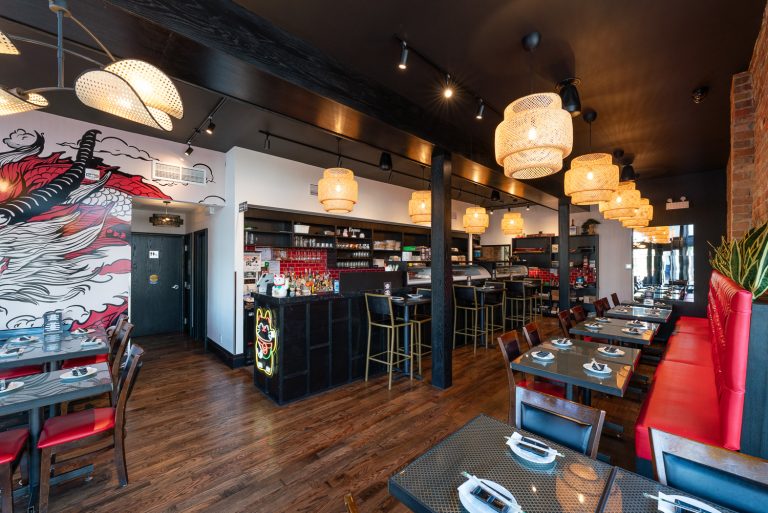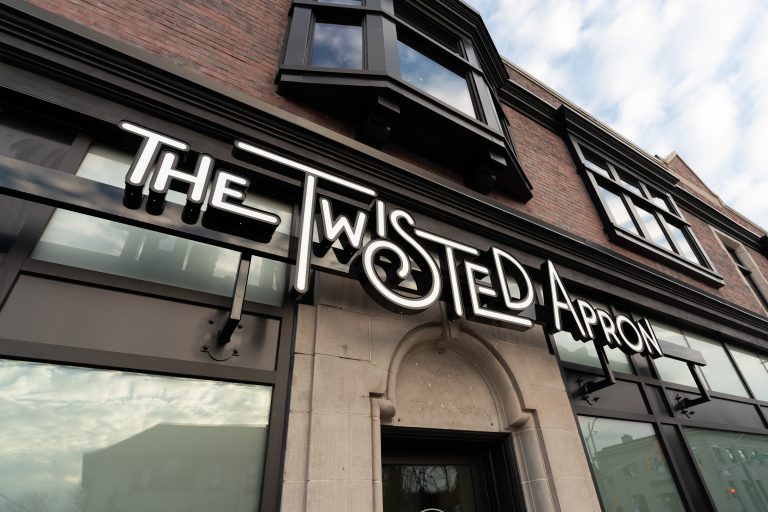The former Anglican church at 1561 Ouellette Avenue was built around 1948, and had previously received major renovations in 2004 when it was occupied by an architectural firm. The firm wanted to utilize the high ceilings and lovely bones of the original building, but needed more space. Rosati was chosen to renovate the existing structure and add the addition, Rosati worked with ADA Architects to help provide a modern vibe seamlessly blended with the existing church’s architectural elements. The new office area was designed to have the same feel, featuring exposed wood decking and structural steel as the original church. Adding large window areas in the new addition was instrumental in establishing a bright, spacious feel for the entire structure.
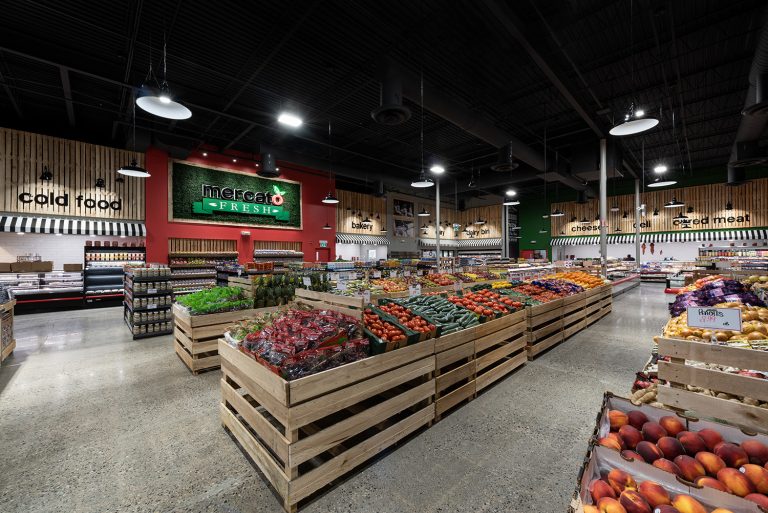
Mercato Fresh- Chatham
Mercato Fresh is a boutique- style food market, pioneered convenience for busy families with hot and cold prepared foods, fresh produce, meat and fish, a

