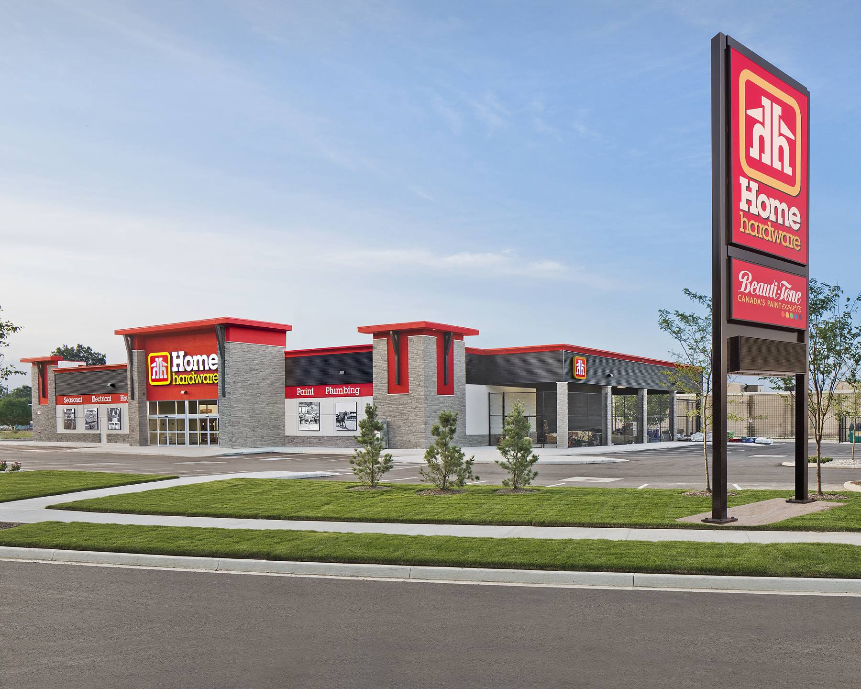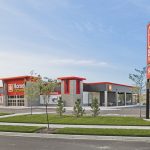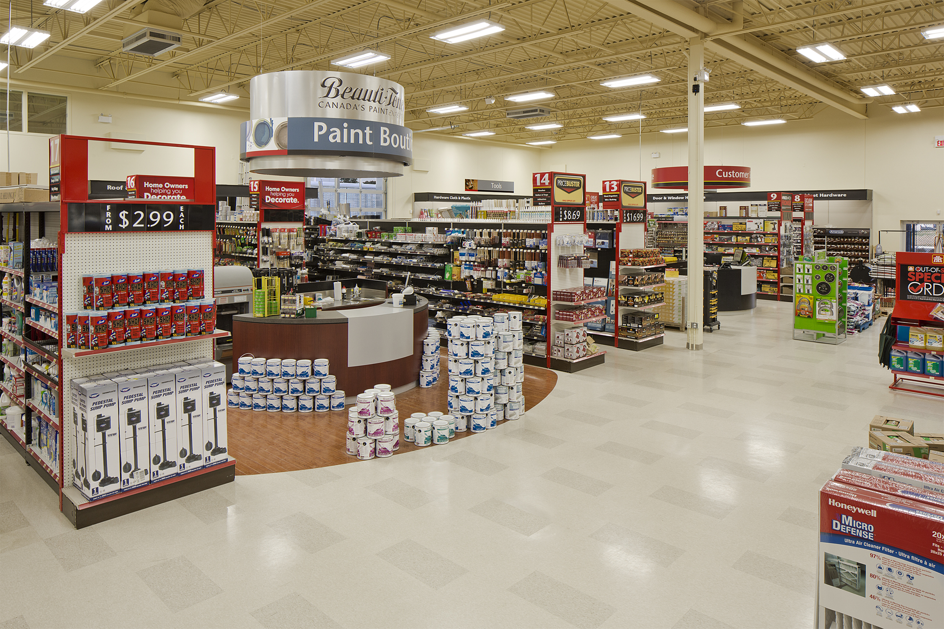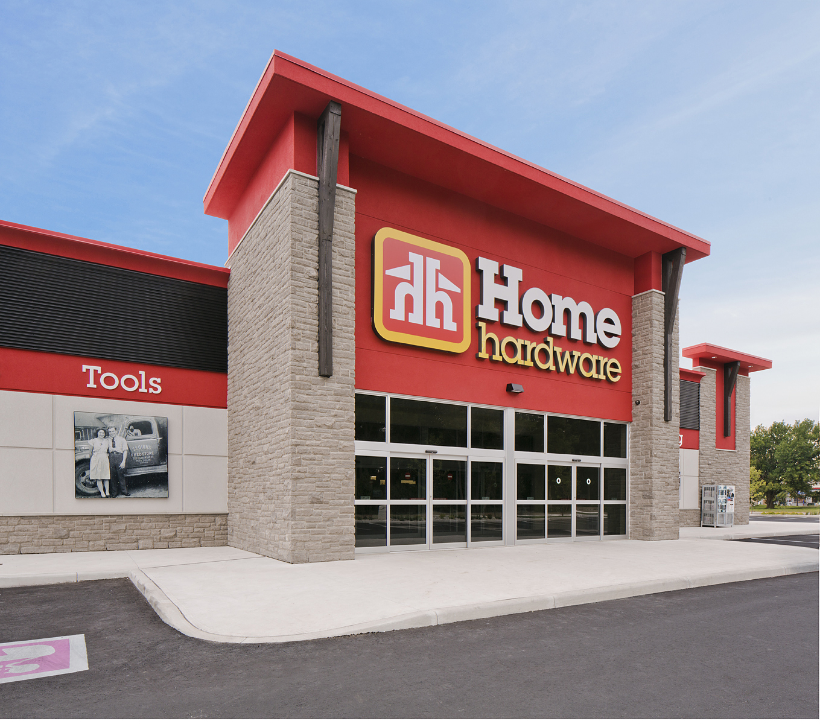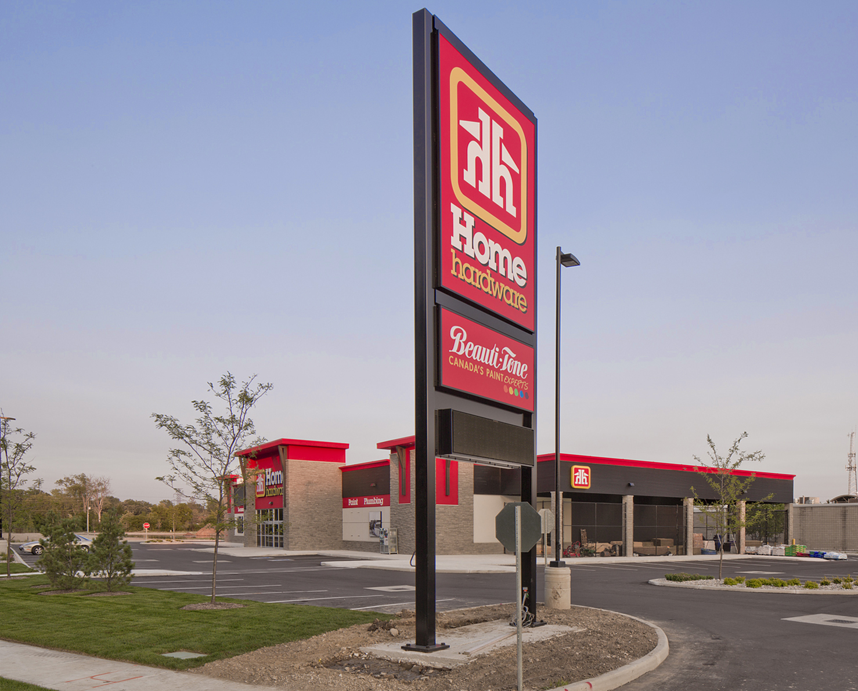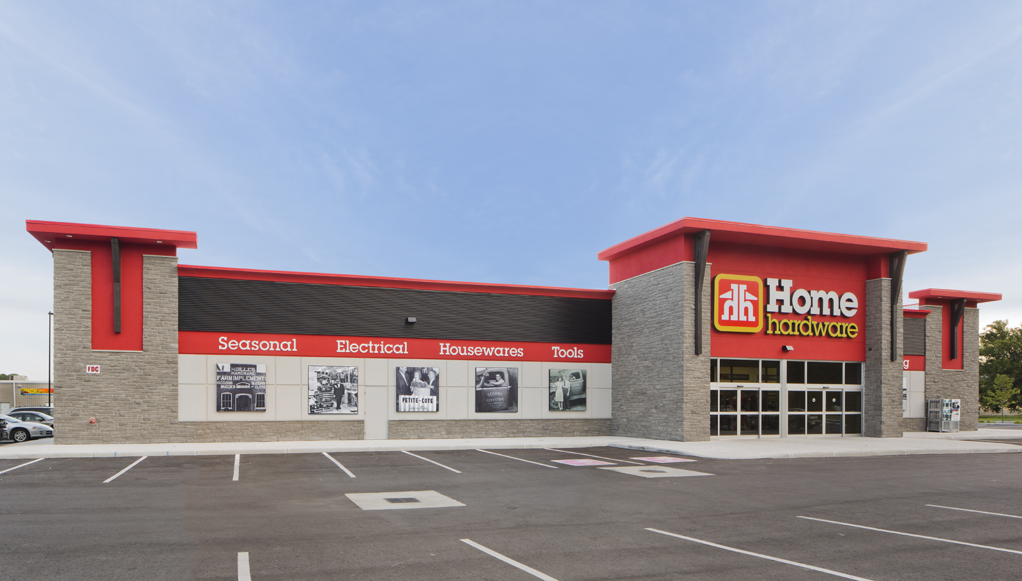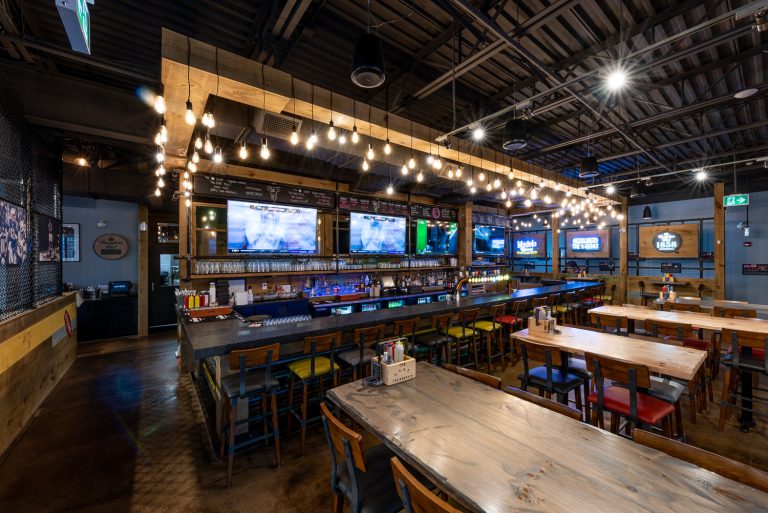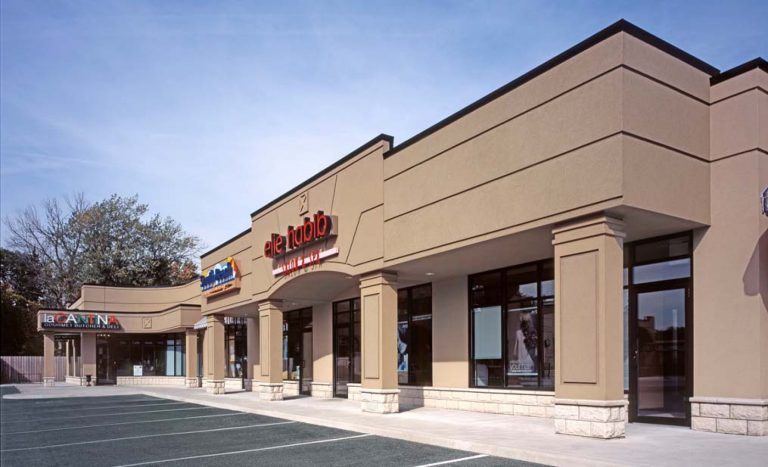As the chosen design-build / Construction Manager for the overall Trinity Plaza Development, Rosati was also responsible for the design and development of the Home Hardware Retail Facility. The 15,072 Sq. Ft. facility was conventionally constructed and included over 3,000 Sq. Ft of outdoor covered sales area. The interior spaces included the sales area, warehousing, administration offices, staff lunch room and a seasonal storage area. The site includes several customer pick-up areas and a loading dock for deliveries. The building exterior finishes included an architecturally blended design consisting of natural stone, EIFS, architectural siding panels and raised canopies detailed with large natural timbers and down lighting. As part of this overall first phase of the retail development, Wyoming Street was also completely upgraded to allow for increased streetscaping and a welcoming access to the Trinity Plaza Development
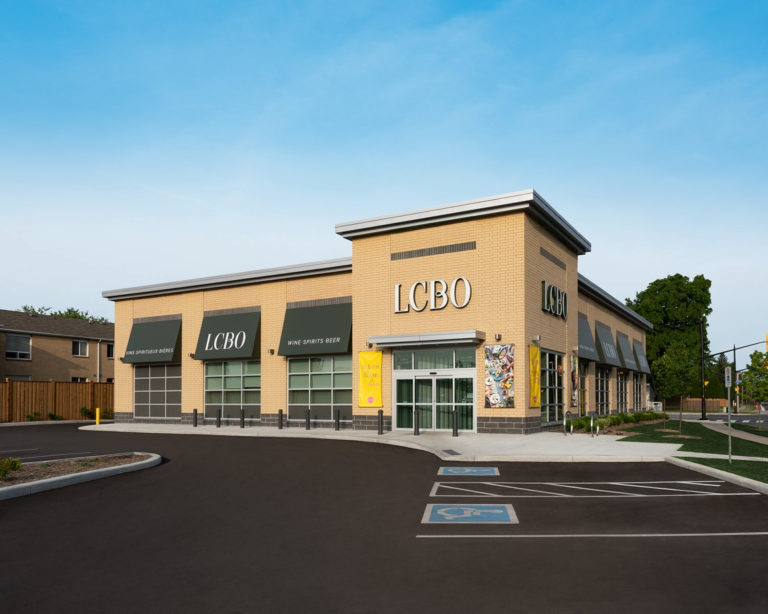
LCBO
This 8,000 square foot LCBO store was designed and built by Rosati, in accordance with the LCBO’s design guidelines. The building is conventionally constructed with

